The triangular shape of the plot with sea views and the curved arrangement conditions this residential project. From the street, solid volumes are the protagonists that are lightened with the use of markedly vertical openings, open like fissures. Inwards, the house opens generously to enjoy the Mediterranean and the common spaces. In them, the light is filtered with adjustable wooden slats and it is this light that becomes the key feature.
155 JLM
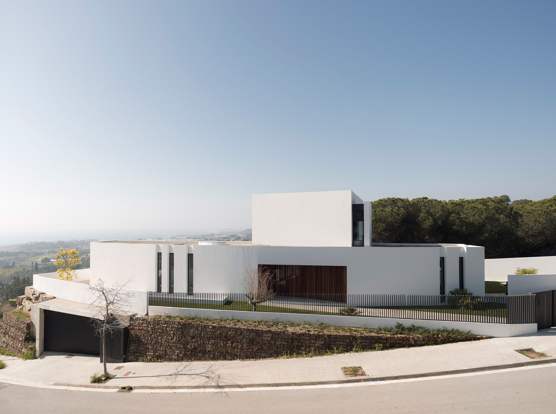
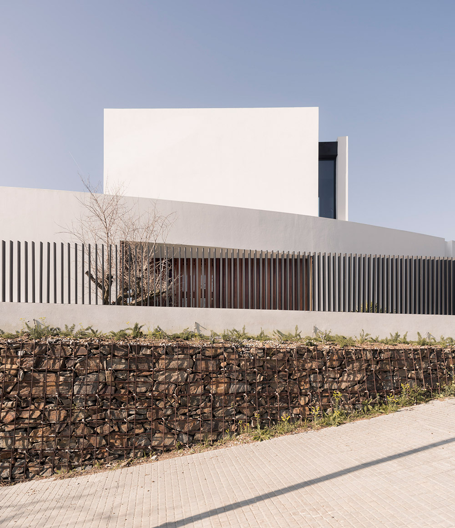
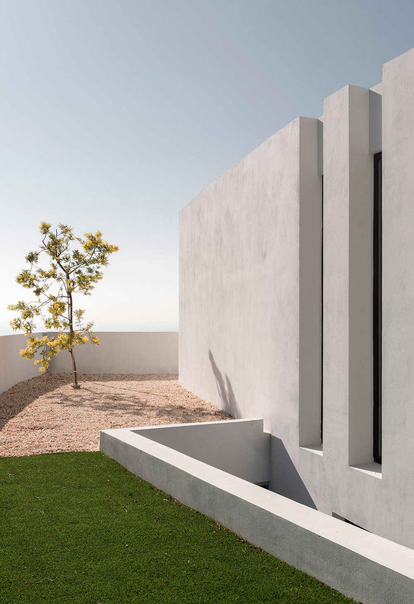
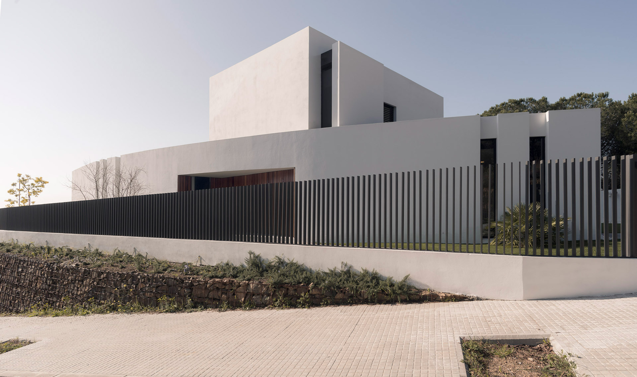
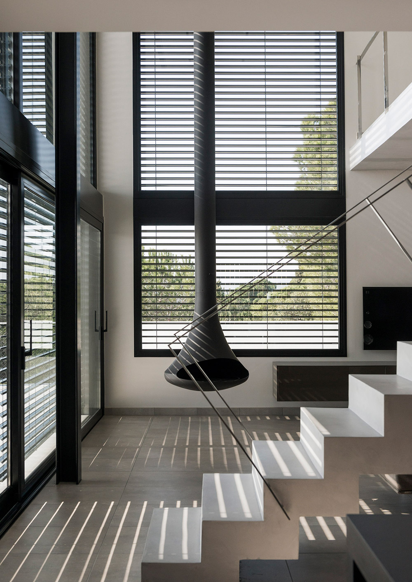
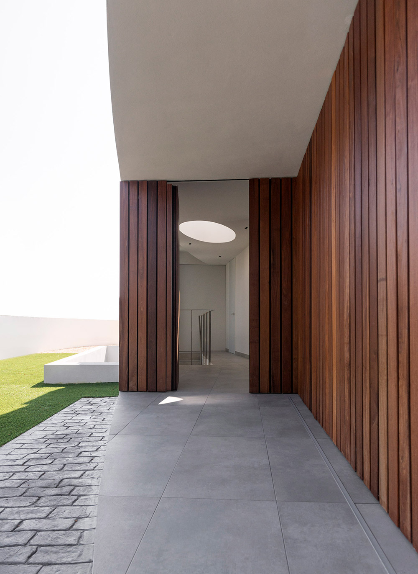
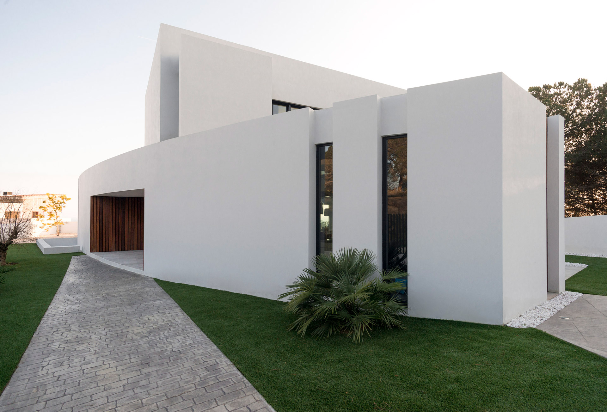
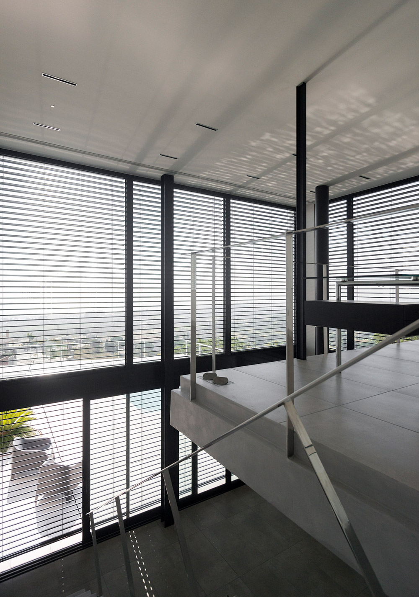
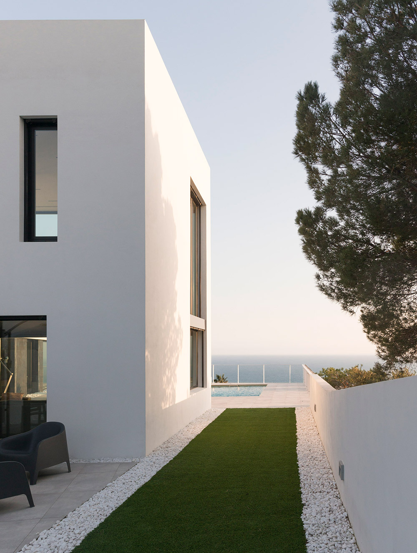
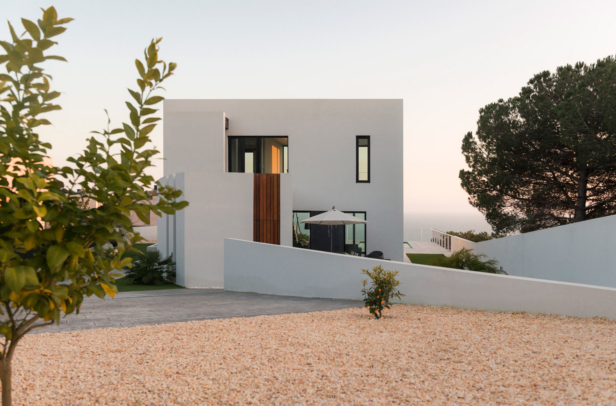
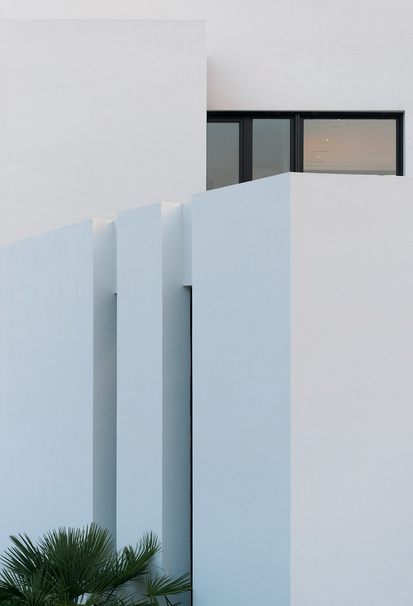
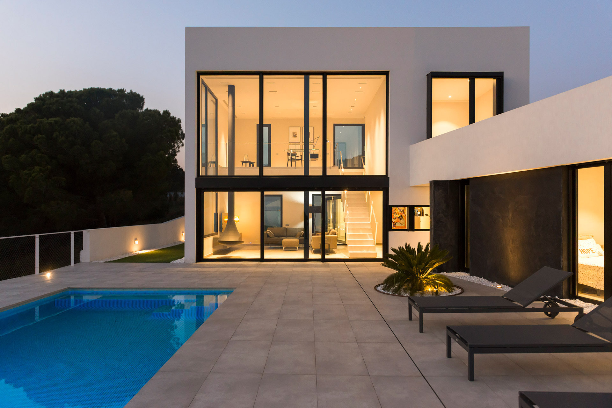
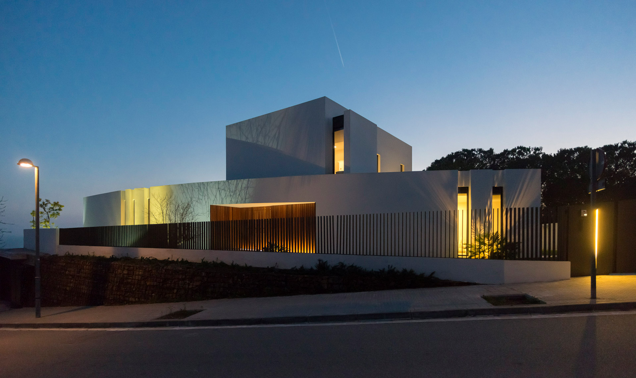
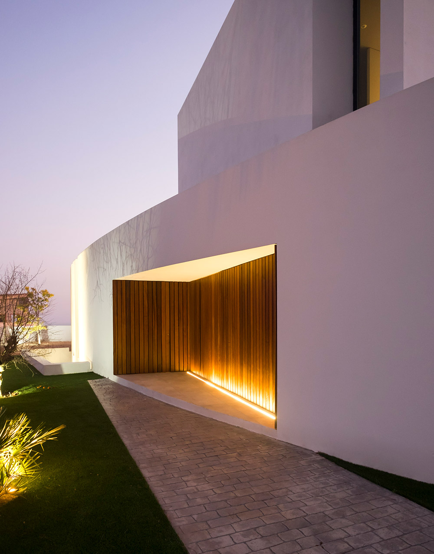
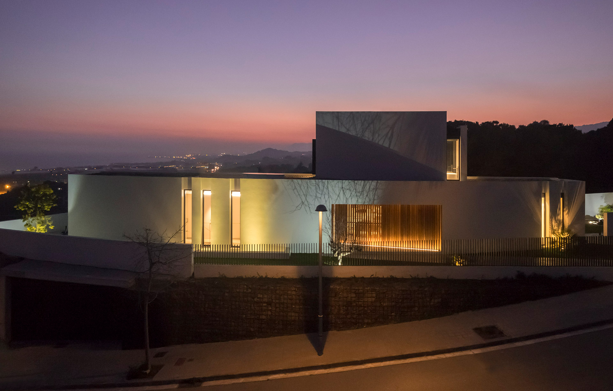
Featured projects
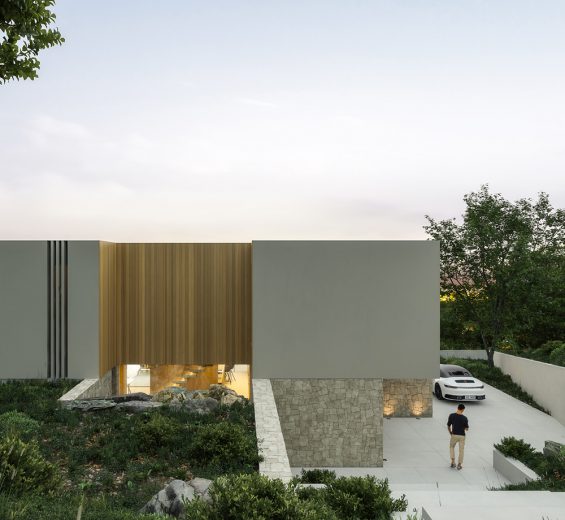
897 SIC
Merge the building with the environment and let the mountain enter the home so that the whole family can live with it. That is the premise for this construction. For this reason, stone and wood are protagonists even on the façade. Just like its toasted colours, which are constantly reminiscent of the old holm oak that once populated the area. Outside, the rock of the mountain can be seen in gardens located at different heights and that makes the natural environment embrace the building.
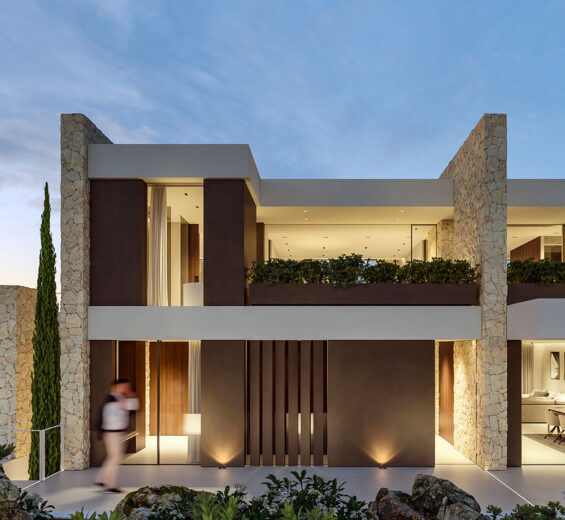
903
The stone walls guide the path of light and gaze in this house. Their presence speaks volumes and gives the project a sense of organisation. And, despite their solidity, as they are located on a transversal axis, these walls give up all the prominence to the intangible: they allow the sun to enter the interior from the south and draw in your towards the north, which offers some fabulous views over the Collserola valley. Sun, pines and oaks. The Mediterranean environment becomes part of the house.
The relationship between the house and its surroundings is underlined by the materials and colours used. The stone, the earthy tones and the off-white make the construction blend in with the surroundings and take root with the mountain that houses it.
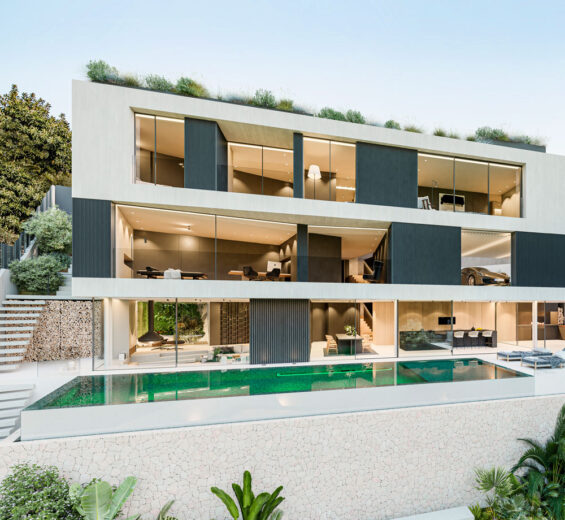
910
From the street, we see a subtle and elegant curve that makes an impact. Concrete without openings. Complete privacy. It’s a curtain behind which all the magic of this project is hidden, located in one of the most beautiful parts of Catalonia.
The space is privileged. The same house that shies away from the street, opens up inside to light and scenery, cascading down the hillside and making an interior space that speaks its own language: concrete contrasted with black and oak wood, which is how it connects intimately with its surroundings.
In the garden, dry stone and lush vegetation take centre stage, reinforcing the relationship between the hillside and the home.