A gentle ramp descends from street level to lead to a welcome square where the access to the house is located. In this way, the great unevenness of this plot is saved and the character of the large and welcoming family that owns it is taken care of. Then behind the white volume that is the house, closed to the street, an open garden with panoramic views over the Vallès Occidental welcomes its guests.
495 ID
Everybody is welcome
Matadepera
2018
Private
Exitprojectes
Exitprojectes
ARV
3VE
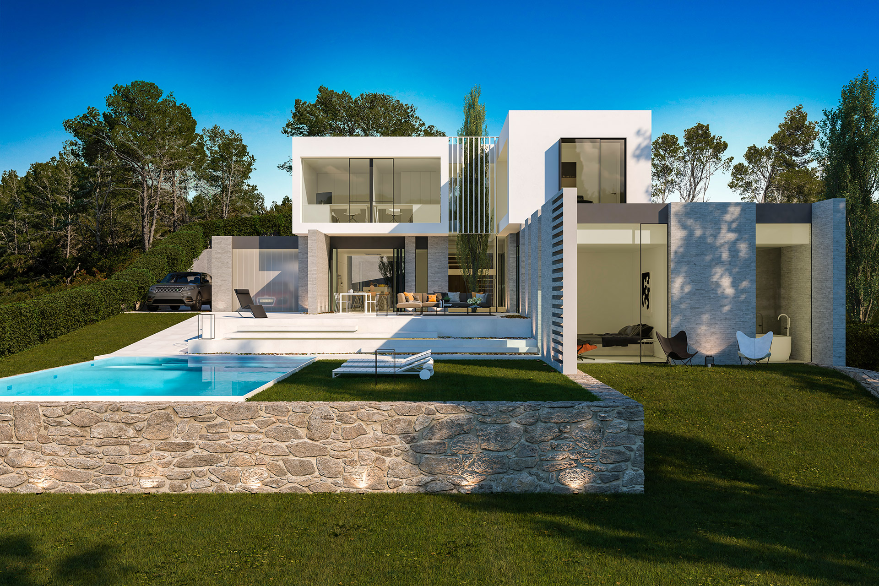
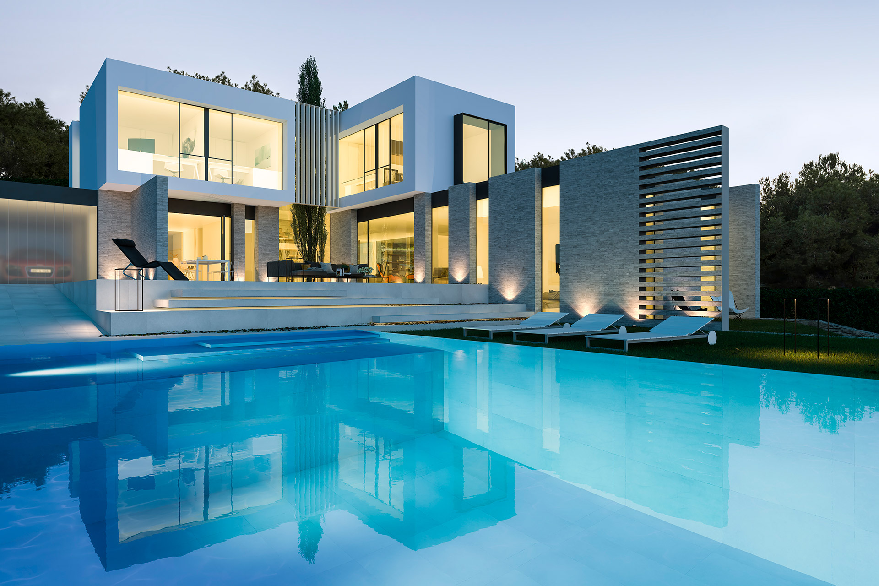
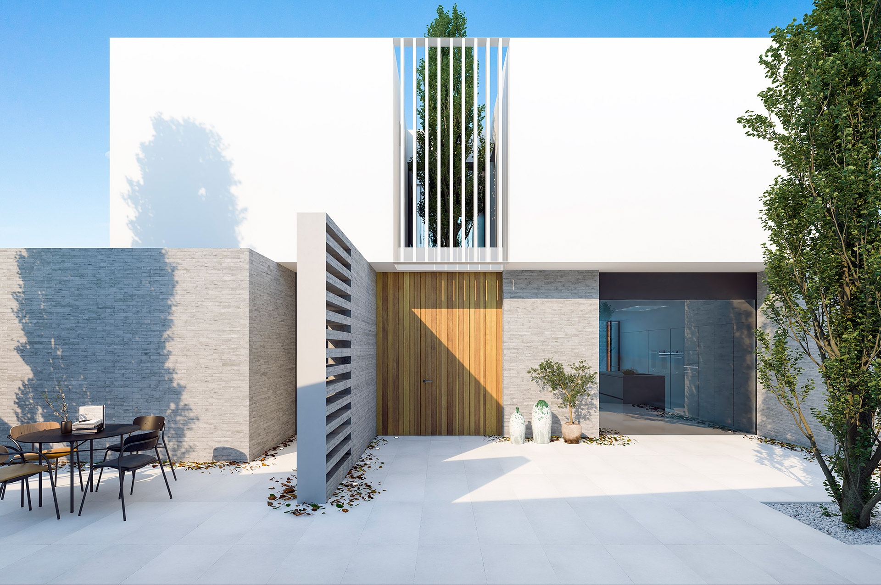
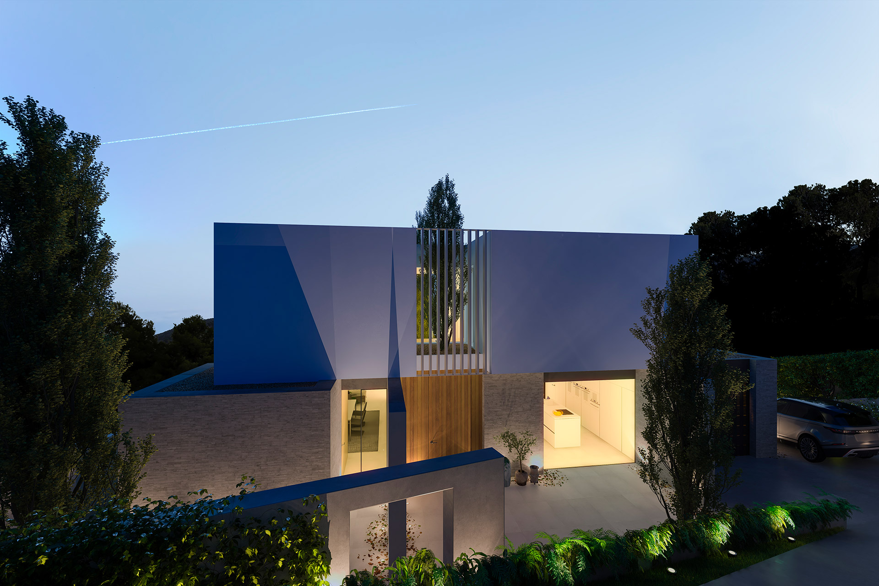
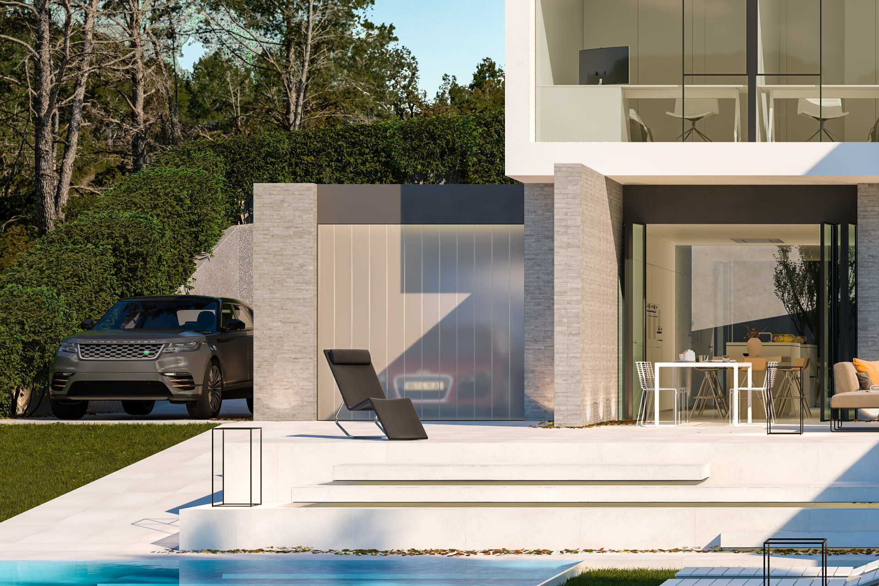
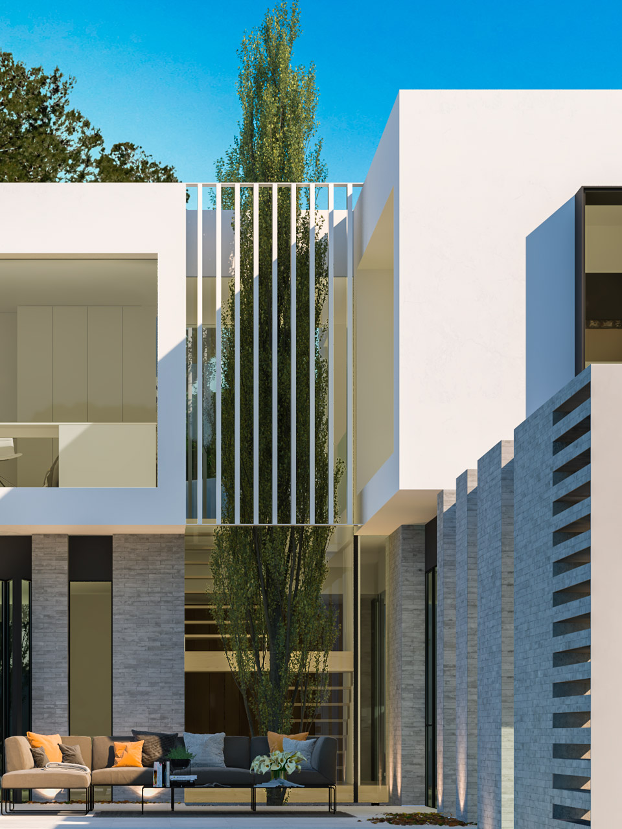
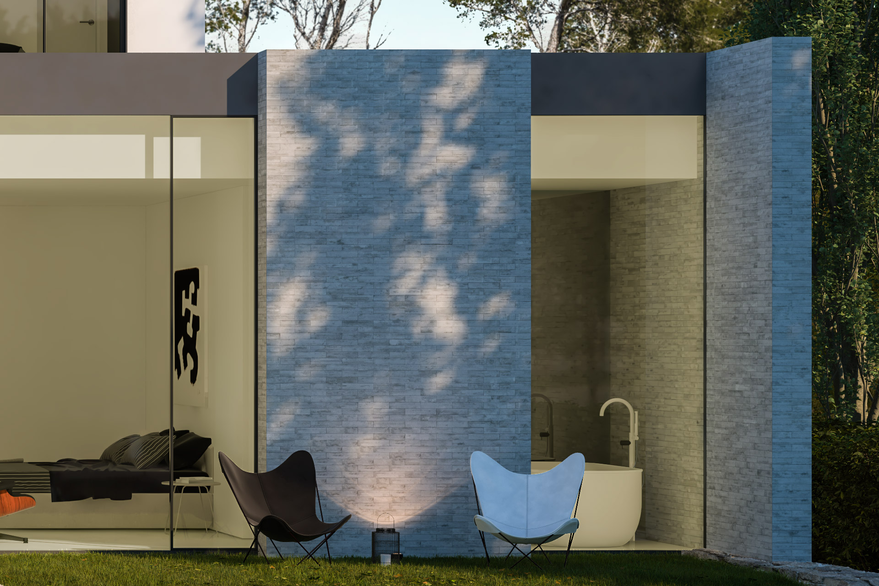
Featured projects
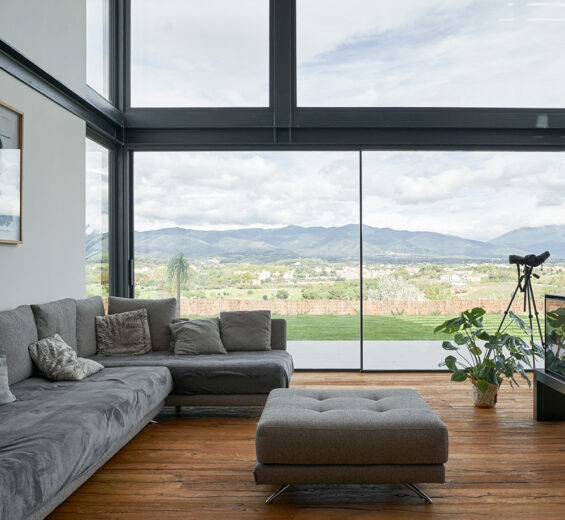
913
MV68
La Roca del Vallès
2024
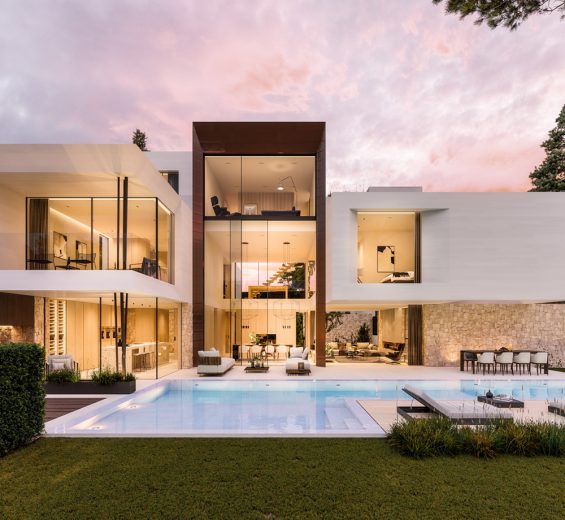
898 AGV
Subtleness for a spectacular project
Ciudad Diagonal · Esplugues del Llobregat
2019 · In process
Creating sculptural architecture that includes the warmth of a home is a challenge. And this project, with its large dimensions, its ambition and its location dominating all of Barcelona, ran the risk of becoming a showhome worthy of a photo shoot, but not to live in. To give it visual rhythm, everything superfluous was eliminated and the house was divided into three volumes. And to provide the necessary balance, all the unique elements, including the staircase, were accumulated in a central module, wrapped in copper. In this way, more subtlety is achieved in the rest of the building, using austere masonry walls on the outside and warm materials on the inside.
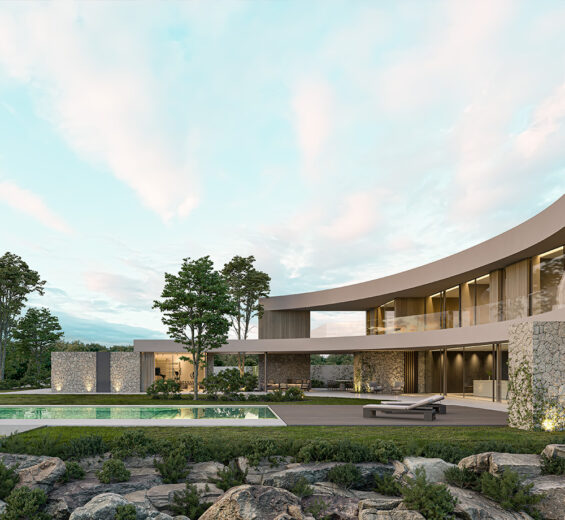
960
Moià
2025