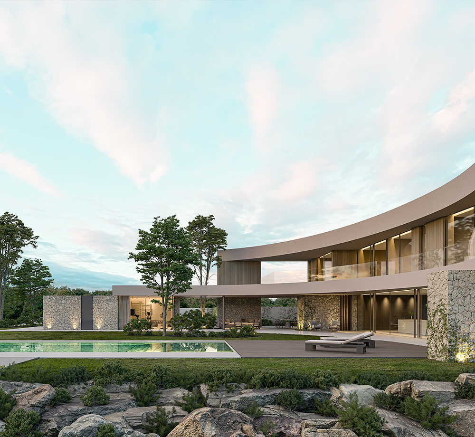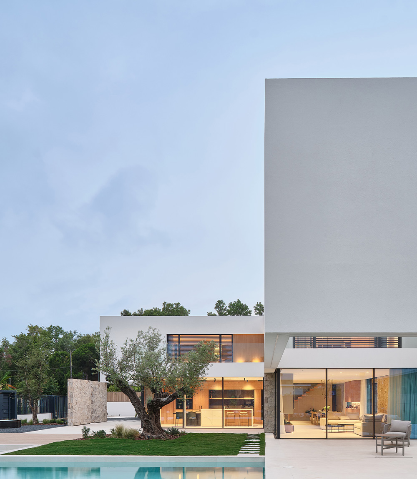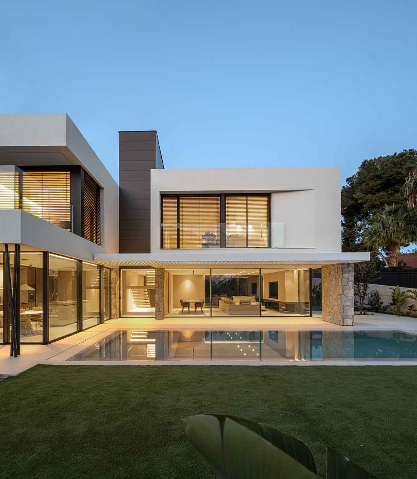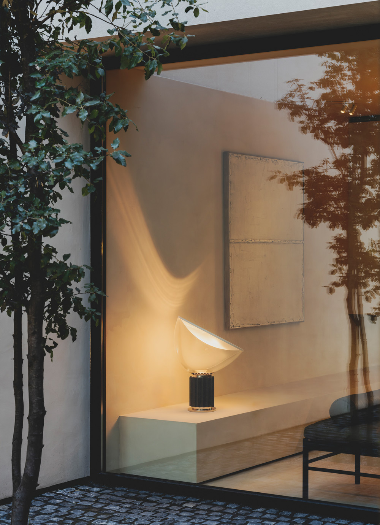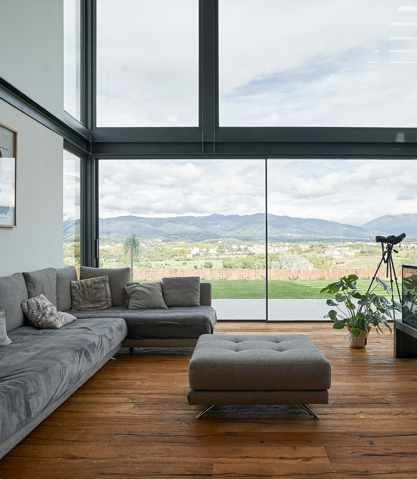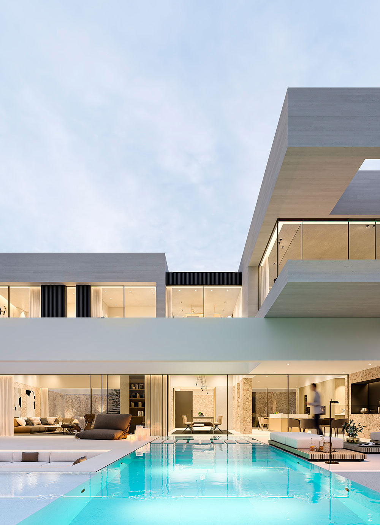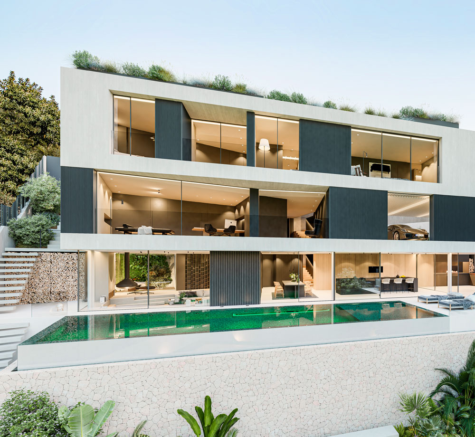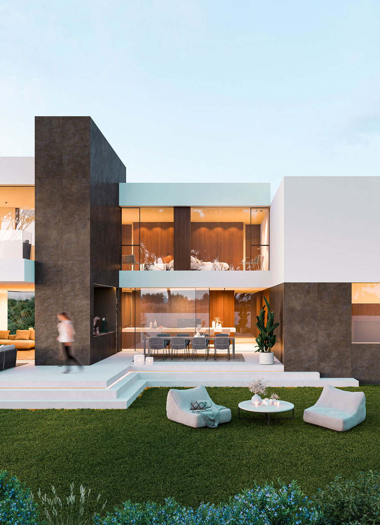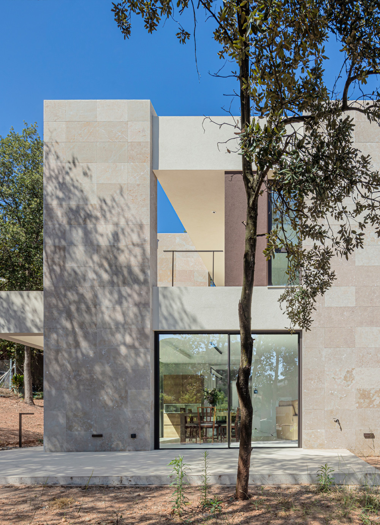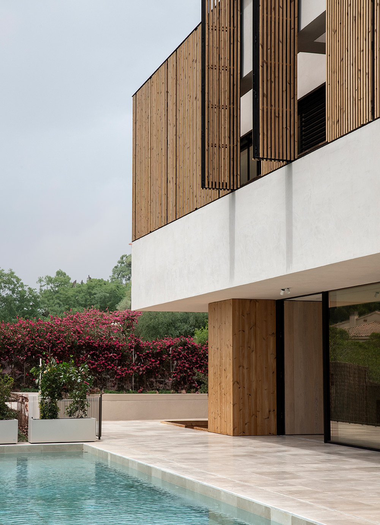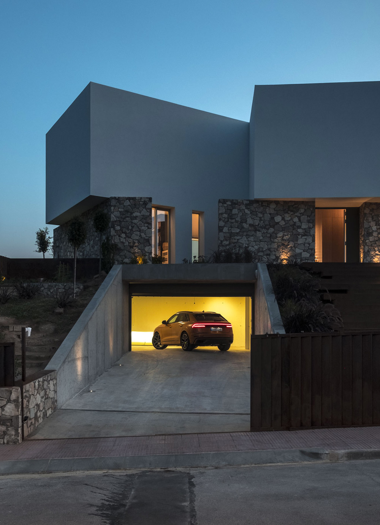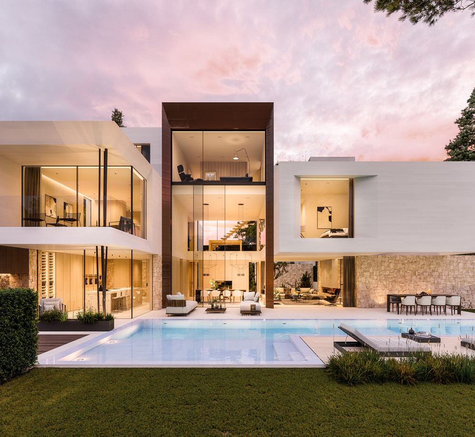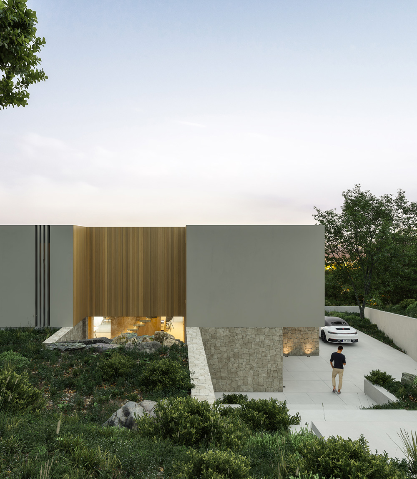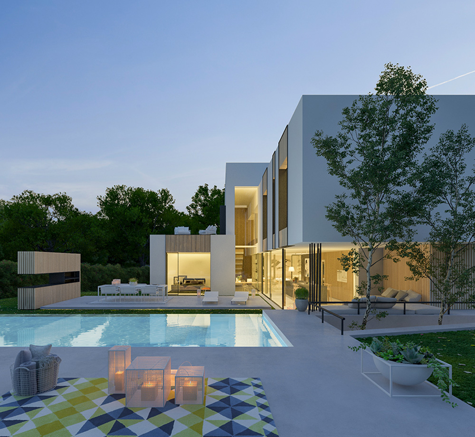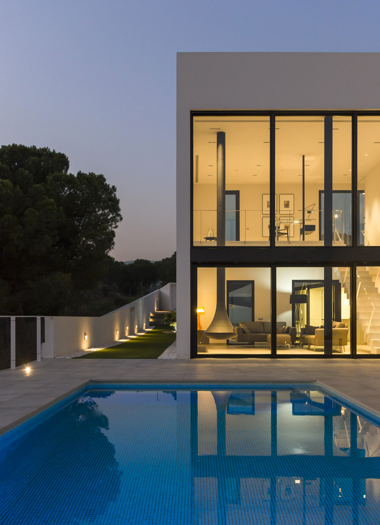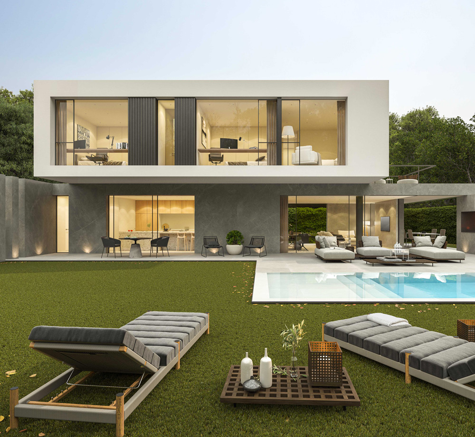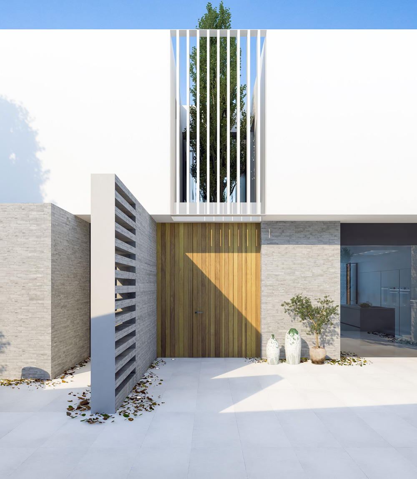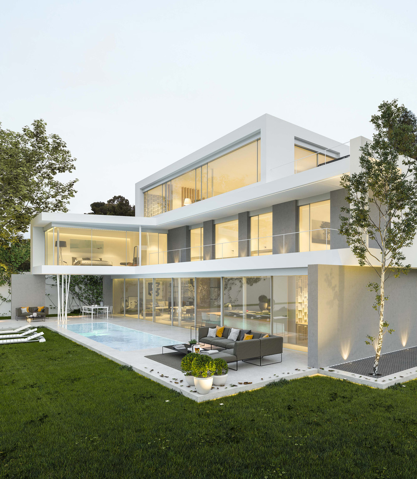Archives: Projects
914
The interior garden of this house is a perfect oasis. Water, vegetation and light combine in it to create a feeling of calm, privacy and privilege which is extended to the rest of the house. The effect produced in the garden is echoed thanks to the presence of generously-sized flown porches that open onto this space and create continuity between the interior and the exterior, isolating it from its surroundings. It does not matter then that, in certain areas, the surroundings are aggressive from the urban point of view: behind the door you will find the tranquility of your own Eden.
838 MNM
The staircase in this building, treated as a decorative element, is also the axis around which this project with a sculptural vocation is articulated. The owner family proposed a very specific functional program and, since the plot did not offer special conditions, this vertical element became the point around which a unique game of proportions, volumes and materials developed.
899
Rooted in a dialogue between light and texture, the home balances privacy and openness while integrating seamlessly with its natural surroundings. At the heart of the project are two courtyards that flood the interiors with natural light and create a continuous flow between indoor and outdoor spaces. The lower level, anchored in dark wood tones, is dedicated to communal living, where the kitchen, dining area, study, and living room flow effortlessly into each other and the courtyards. Upstairs, the private spaces are carefully arranged around a central hallway, which transitions into the walk-in closet of the master suite, connecting the vanity, terrace, bathroom, and bedroom.
913
915
A grand, sculptured beam runs through the home and frames the scenery. This structural element is the aesthetic key to making this project possible, inspired by nature, it draws the surroundings in and captures your attention.
Inspiration for this project was born directly from the surroundings, close to the sea. From this, we see the aesthetic approach, great flights that unfold towards the horizon and high, glass spaces seeking to defy gravity. Each of the elements speaks of the privilege of infinity.
The beam that envelopes the building is the resource that makes all of this possible and furthermore, one that makes the domestic areas appear on a familiar scale despite their grand dimensions. It also becomes a frame that, as Ortega and Gasset said, draws in the gaze to pour it into the painting, which is, in itself, infinity.
910
From the street, we see a subtle and elegant curve that makes an impact. Concrete without openings. Complete privacy. It’s a curtain behind which all the magic of this project is hidden, located in one of the most beautiful parts of Catalonia.
The space is privileged. The same house that shies away from the street, opens up inside to light and scenery, cascading down the hillside and making an interior space that speaks its own language: concrete contrasted with black and oak wood, which is how it connects intimately with its surroundings.
In the garden, dry stone and lush vegetation take centre stage, reinforcing the relationship between the hillside and the home.
908
Three vibrant and harmonious volumes that flow into each other; a game of composition generates different perspectives in the garden; materials that set the colour palette of stone and white; and a layout staggered over different levels to fluently and efficiently communicate the diverse uses. That is how we created this project for a musician who wanted an inspiring home complete with recording studio. Pure rhythm.
The recording studio is situated in one of the blocks, an impressive six-metre high cube that only opens onto the garden. On the opposite side is the more intimate area, and, connecting the two, we have the central block which comprises the thoroughfare and common area.
903
The stone walls guide the path of light and gaze in this house. Their presence speaks volumes and gives the project a sense of organisation. And, despite their solidity, as they are located on a transversal axis, these walls give up all the prominence to the intangible: they allow the sun to enter the interior from the south and draw in your towards the north, which offers some fabulous views over the Collserola valley. Sun, pines and oaks. The Mediterranean environment becomes part of the house.
The relationship between the house and its surroundings is underlined by the materials and colours used. The stone, the earthy tones and the off-white make the construction blend in with the surroundings and take root with the mountain that houses it.
901
The horizon is everything in this plot. It is a place dominated by horizontal lines with an extraordinary view over the Mediterranean. Therefore, the project developed for this location seeks the magic of weightlessness. To achieve this, the design contemplates two volumes superimposed and displaced from each other that leave the ground floor open and turn the upper area into a floating construction that looks into infinity and closes on the north facade. The use of glass, cantilevers and colors complete this poetic play of light and shadow, closed and open, matter and emptiness.
730 RG
Blur the boundaries; play with closed and open spaces. This was the proposal to build a plot with an exceptional location and impressive views. The resulting project is a dialogue between the building and the landscape. On this basis, the house takes inside floors and walls typical of the exteriors of the area; That is why it is open and draws angles so that the view of the sea penetrates the house. The Mediterranean is integrated into the daily life of the family that inhabits this home.
898 AGV
Creating sculptural architecture that includes the warmth of a home is a challenge. And this project, with its large dimensions, its ambition and its location dominating all of Barcelona, ran the risk of becoming a showhome worthy of a photo shoot, but not to live in. To give it visual rhythm, everything superfluous was eliminated and the house was divided into three volumes. And to provide the necessary balance, all the unique elements, including the staircase, were accumulated in a central module, wrapped in copper. In this way, more subtlety is achieved in the rest of the building, using austere masonry walls on the outside and warm materials on the inside.
897 SIC
Merge the building with the environment and let the mountain enter the home so that the whole family can live with it. That is the premise for this construction. For this reason, stone and wood are protagonists even on the façade. Just like its toasted colours, which are constantly reminiscent of the old holm oak that once populated the area. Outside, the rock of the mountain can be seen in gardens located at different heights and that makes the natural environment embrace the building.
589 ED
Close the house to the outside and create within it its own nature. Such was the challenge of this project, that translates this intention by contrasting sensations in an extreme way. From the outside, the architecture offers a compact appearance, almost monolithic in its volumetry; the interior, on the other hand, is developed with a clear fragmentary character, since the project is concatenating volumes that are sometimes full, sometimes empty. The latter – again the contrast – use wood to maintain the illusion of forcefulness and continuity, but offer a dematerialized reality with which successive landscapes are generated: patios, gardens, terraces. The result is a delicious permeable interior island composed of pieces that successively open to apparently empty spaces but occupied by careful atmospheres of light and shadow, sounds and aromas.
155 JLM
The triangular shape of the plot with sea views and the curved arrangement conditions this residential project. From the street, solid volumes are the protagonists that are lightened with the use of markedly vertical openings, open like fissures. Inwards, the house opens generously to enjoy the Mediterranean and the common spaces. In them, the light is filtered with adjustable wooden slats and it is this light that becomes the key feature.
817 OE
The space of this house is organised from two volumes that rest one on the other. From the outside, both of them dialogue through the materials that surround them. Formally, these same volumes, with their arrangement, articulate the rooms. In addition, they create a large south-facing porch that invites you to enjoy family living in the open air and make several terraces a reality to enjoy moments of total privacy.
495 ID
A gentle ramp descends from street level to lead to a welcome square where the access to the house is located. In this way, the great unevenness of this plot is saved and the character of the large and welcoming family that owns it is taken care of. Then behind the white volume that is the house, closed to the street, an open garden with panoramic views over the Vallès Occidental welcomes its guests.
749 CN
Three layers alternate in this building. Three floors that move to offer a beautiful rhythm and achieve a visually very light proposal despite the large build volume. The two upper floors open up to enjoy a spectacular view over Barcelona. The lower one has been turned into a garden. Between the green space located on the façade and the rear area where the pool is located, the building becomes transparent, eliminating the inside / outside duality and inviting you to enjoy the outdoors throughout the year.
