A gentle ramp descends from street level to lead to a welcome square where the access to the house is located. In this way, the great unevenness of this plot is saved and the character of the large and welcoming family that owns it is taken care of. Then behind the white volume that is the house, closed to the street, an open garden with panoramic views over the Vallès Occidental welcomes its guests.
495 ID
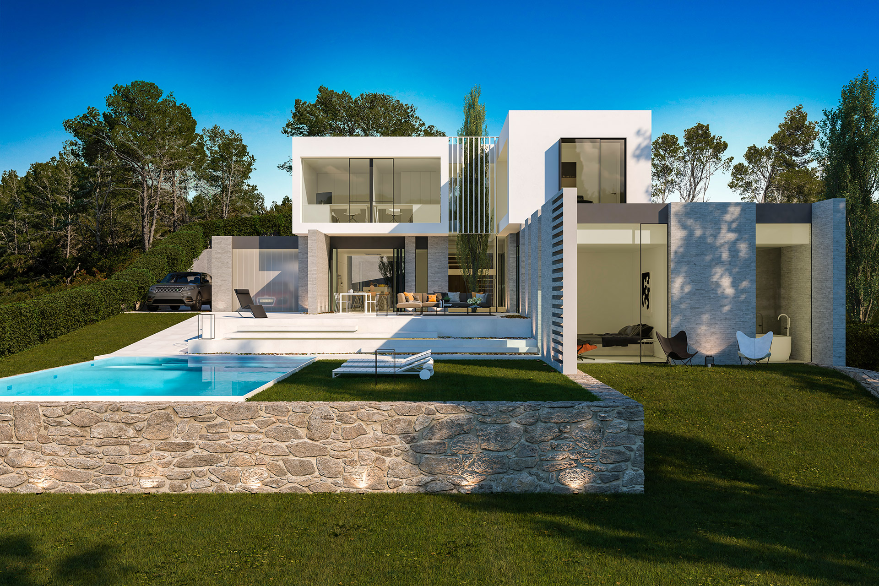
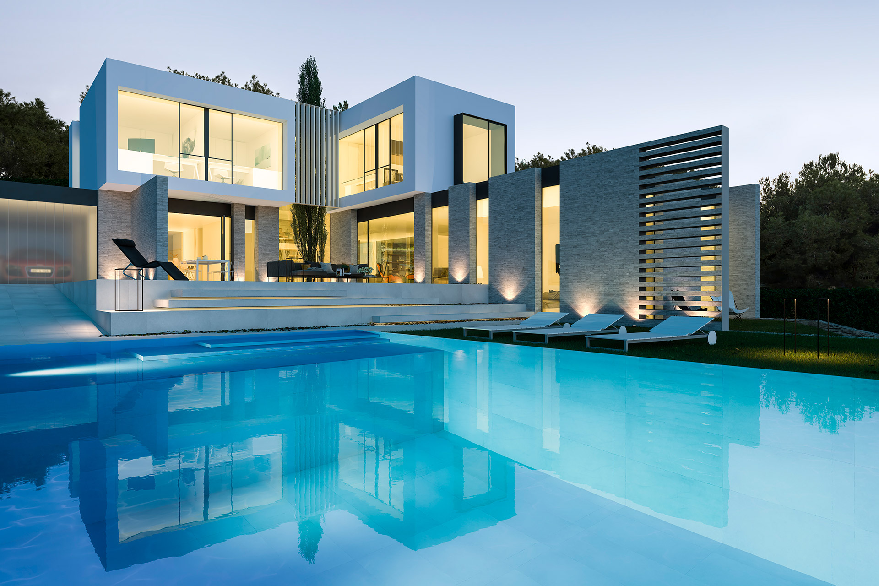
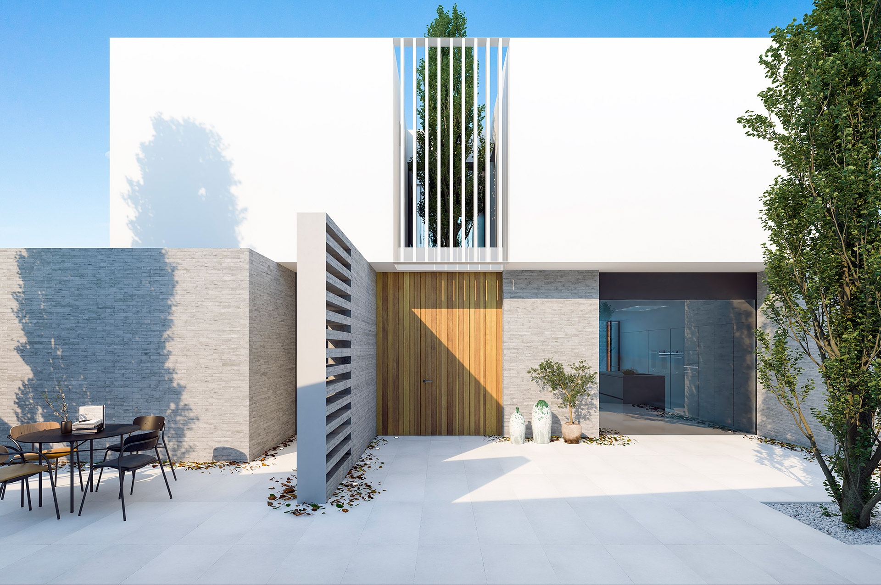
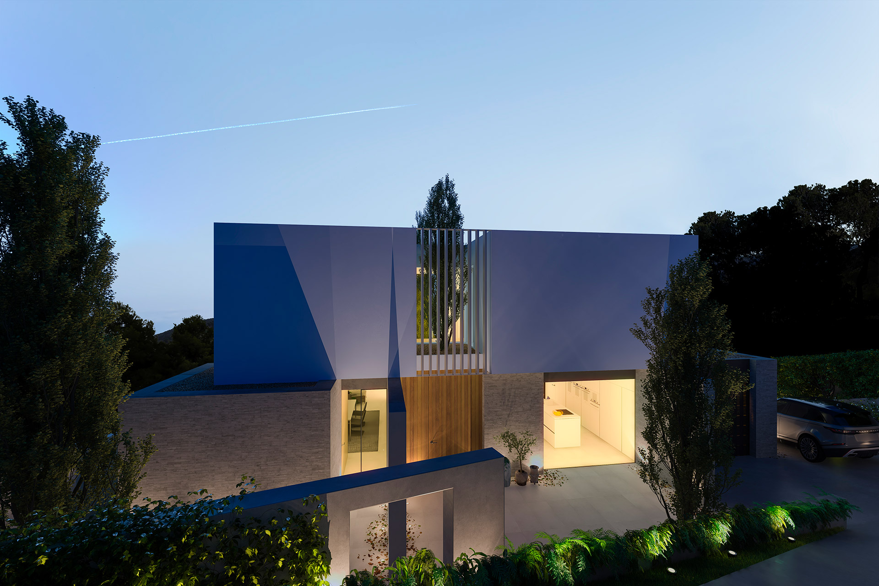
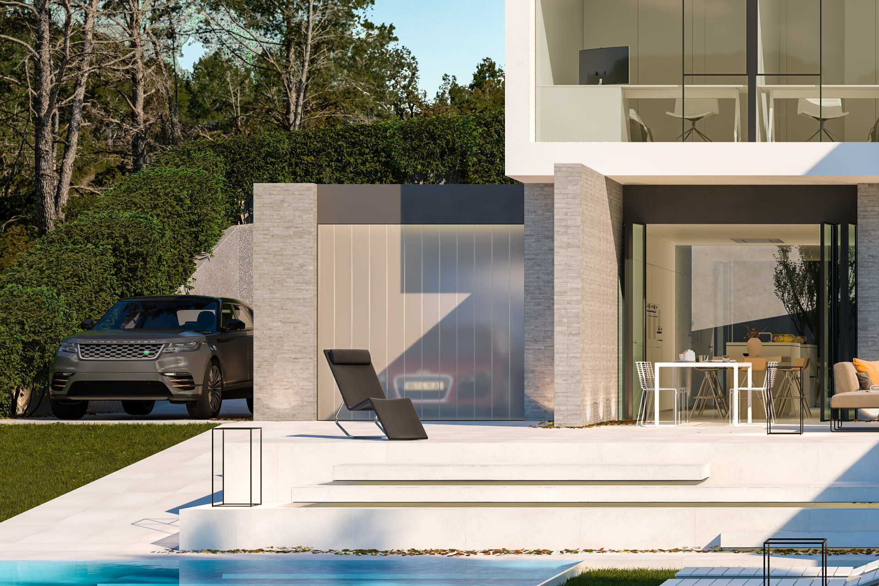
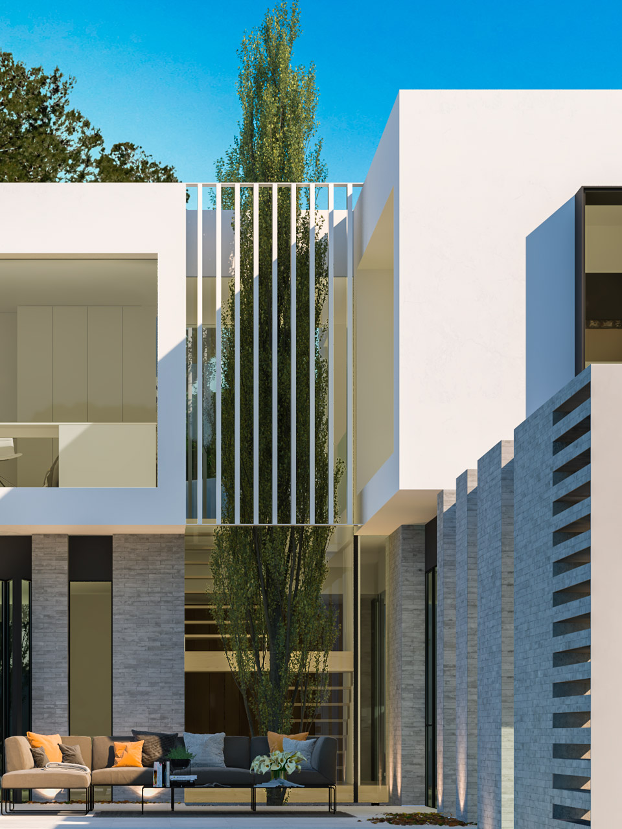
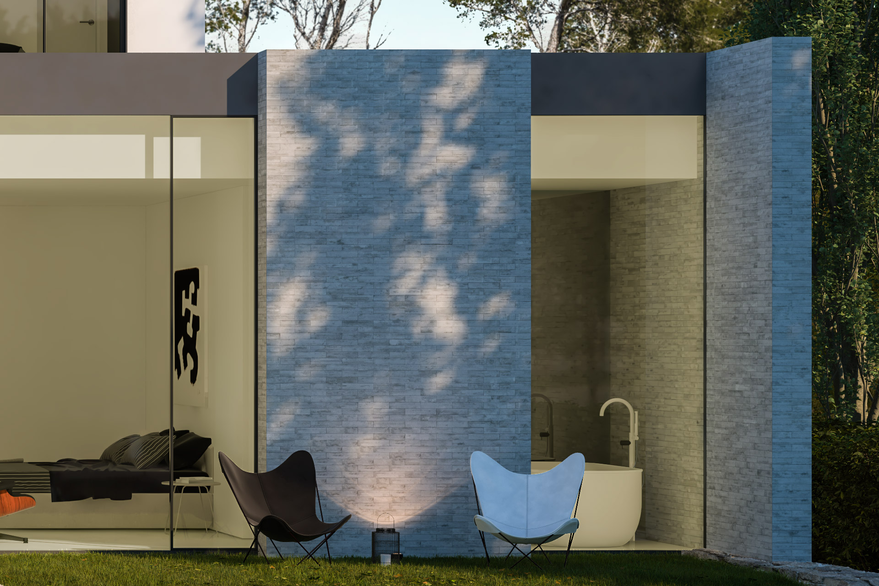
Featured projects
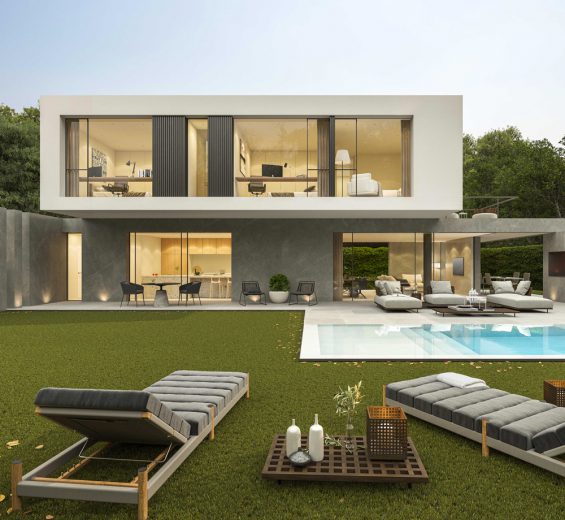
817 OE
The space of this house is organised from two volumes that rest one on the other. From the outside, both of them dialogue through the materials that surround them. Formally, these same volumes, with their arrangement, articulate the rooms. In addition, they create a large south-facing porch that invites you to enjoy family living in the open air and make several terraces a reality to enjoy moments of total privacy.
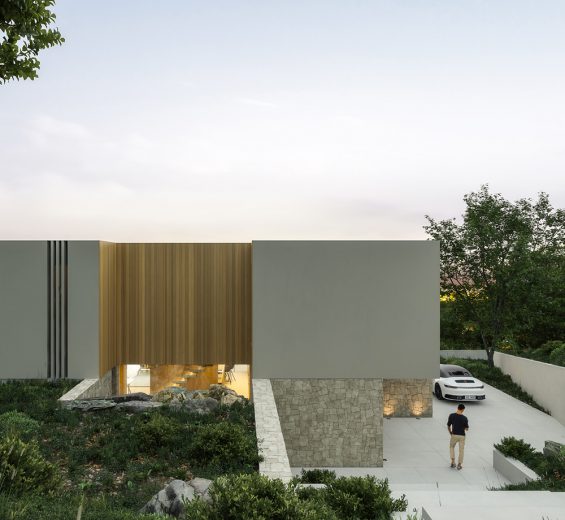
897 SIC
Merge the building with the environment and let the mountain enter the home so that the whole family can live with it. That is the premise for this construction. For this reason, stone and wood are protagonists even on the façade. Just like its toasted colours, which are constantly reminiscent of the old holm oak that once populated the area. Outside, the rock of the mountain can be seen in gardens located at different heights and that makes the natural environment embrace the building.
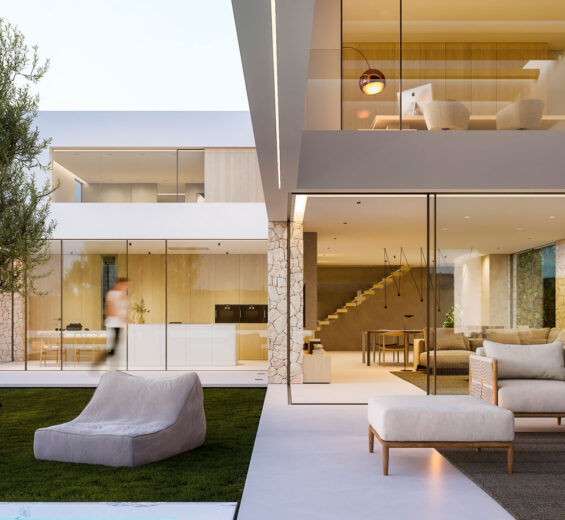
914
The interior garden of this house is a perfect oasis. Water, vegetation and light combine in it to create a feeling of calm, privacy and privilege which is extended to the rest of the house. The effect produced in the garden is echoed thanks to the presence of generously-sized flown porches that open onto this space and create continuity between the interior and the exterior, isolating it from its surroundings. It does not matter then that, in certain areas, the surroundings are aggressive from the urban point of view: behind the door you will find the tranquility of your own Eden.