Blur the boundaries; play with closed and open spaces. This was the proposal to build a plot with an exceptional location and impressive views. The resulting project is a dialogue between the building and the landscape. On this basis, the house takes inside floors and walls typical of the exteriors of the area; That is why it is open and draws angles so that the view of the sea penetrates the house. The Mediterranean is integrated into the daily life of the family that inhabits this home.
730 RG
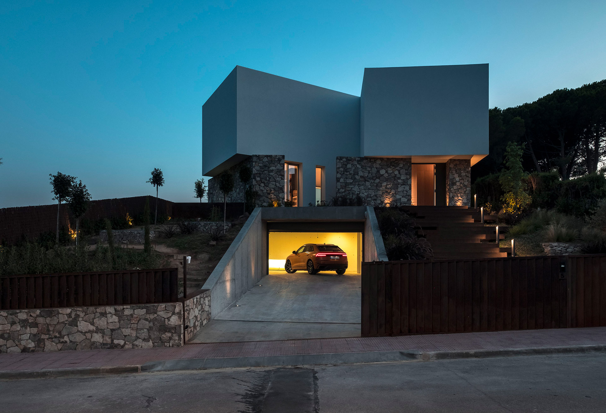
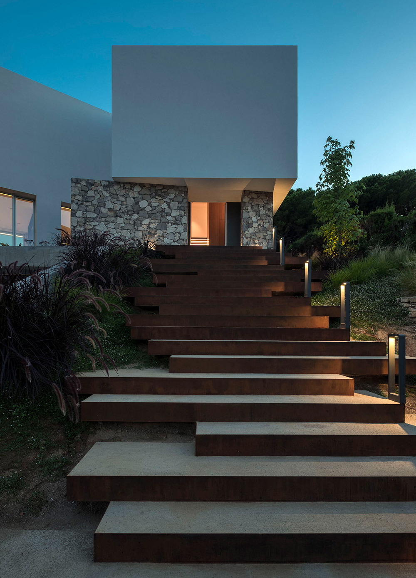
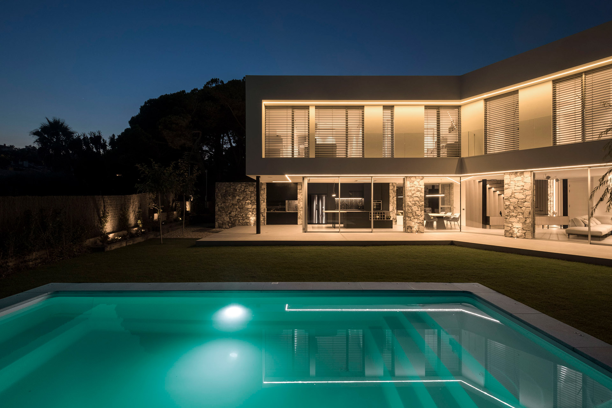
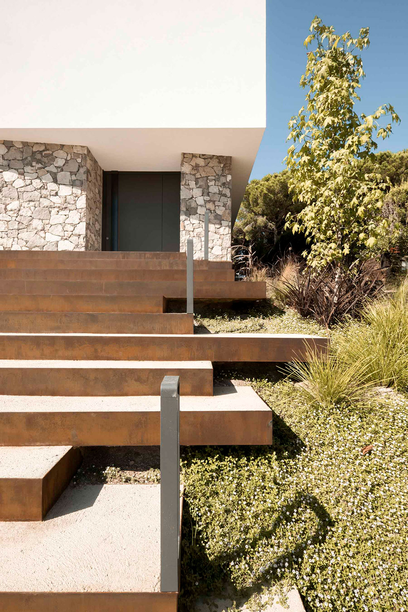
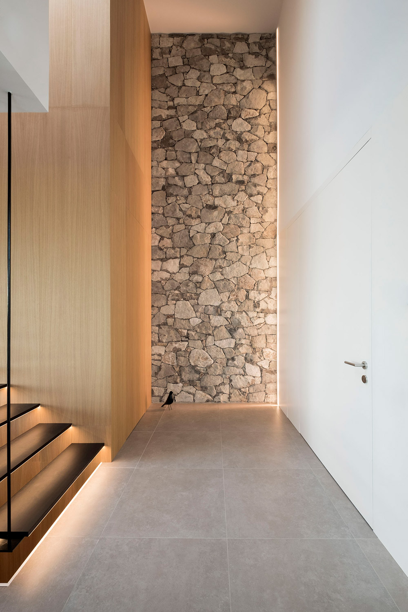
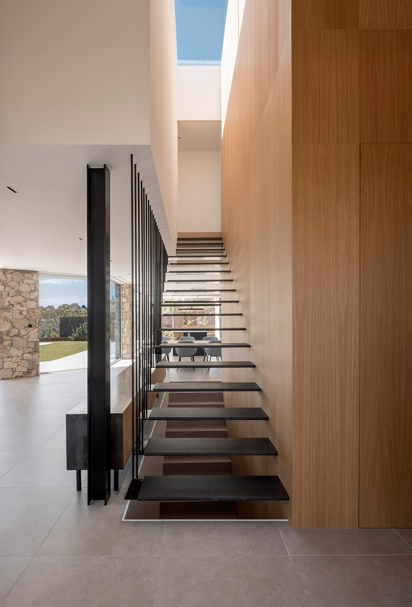
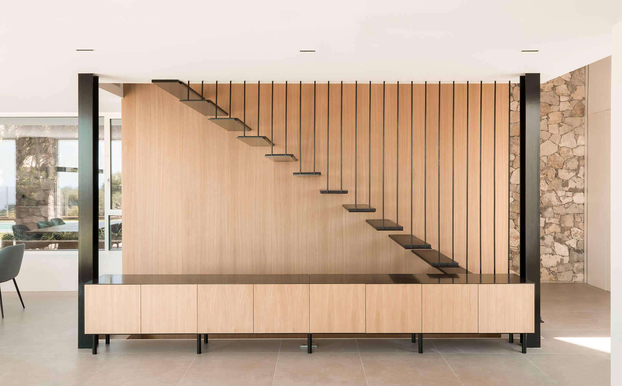
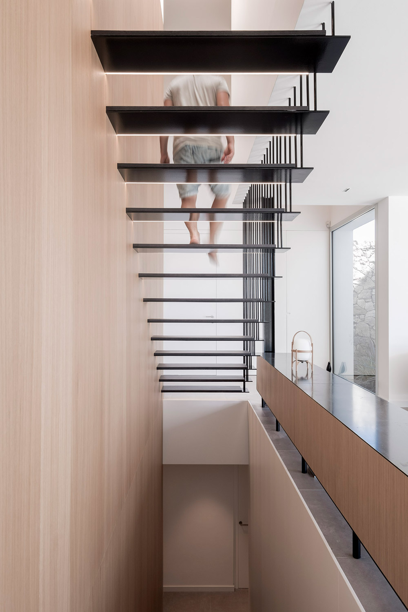
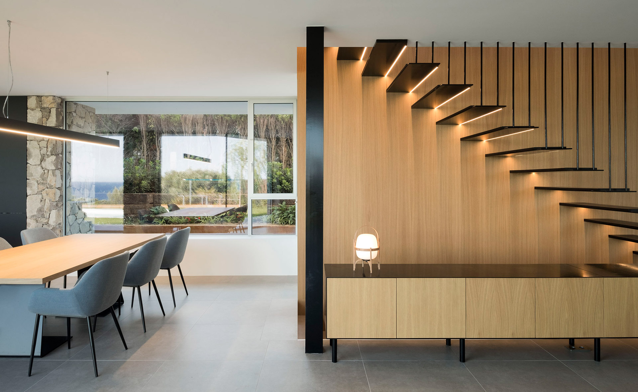
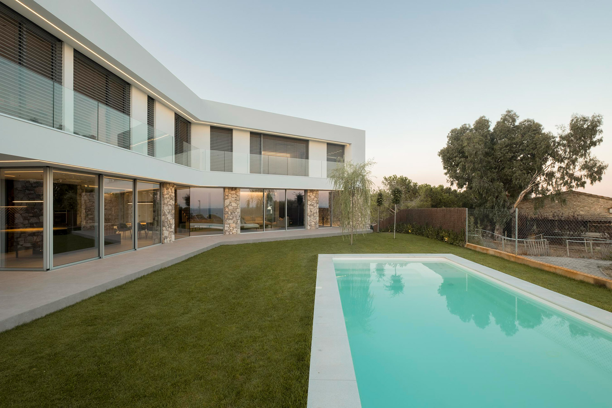
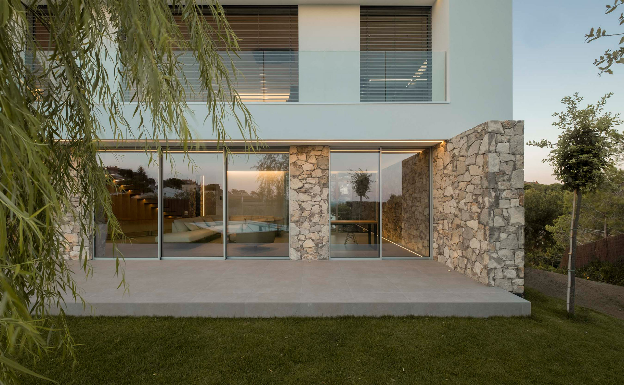
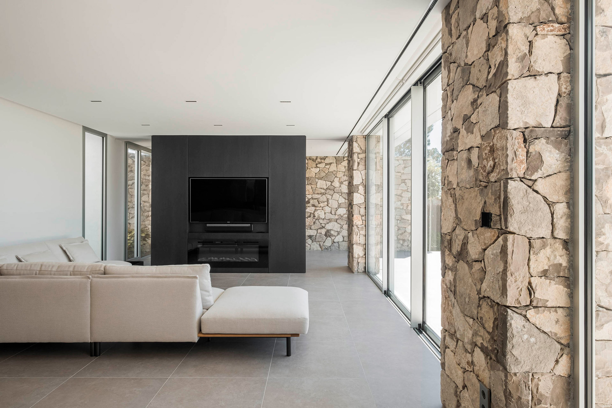
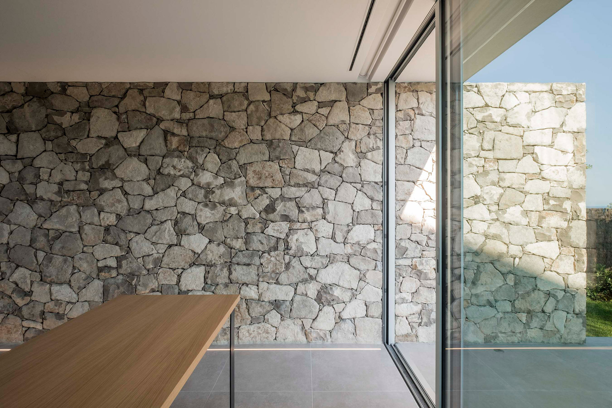
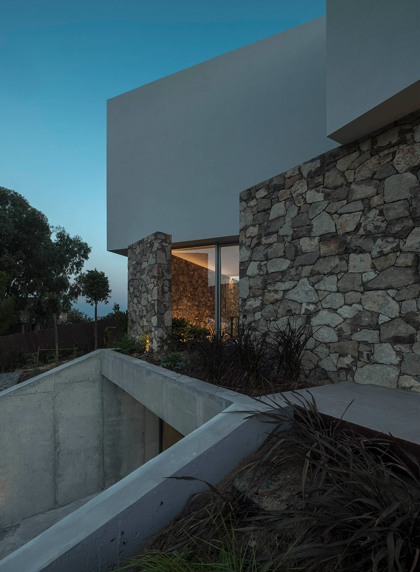
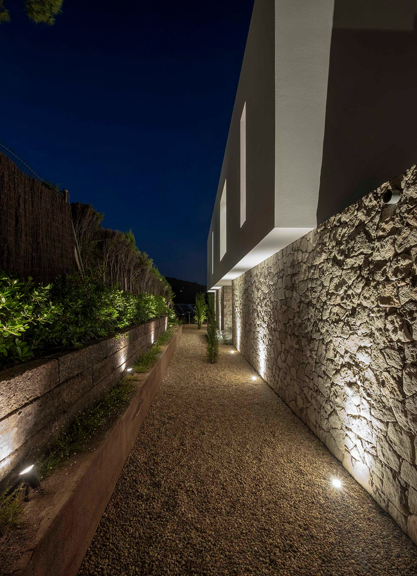
Featured projects
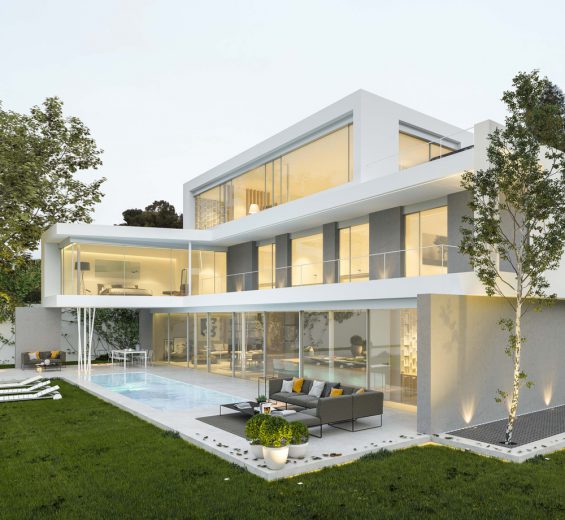
749 CN
Three layers alternate in this building. Three floors that move to offer a beautiful rhythm and achieve a visually very light proposal despite the large build volume. The two upper floors open up to enjoy a spectacular view over Barcelona. The lower one has been turned into a garden. Between the green space located on the façade and the rear area where the pool is located, the building becomes transparent, eliminating the inside / outside duality and inviting you to enjoy the outdoors throughout the year.
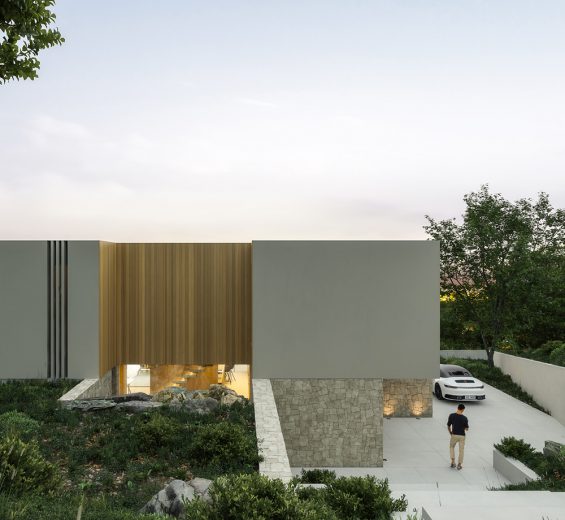
897 SIC
Merge the building with the environment and let the mountain enter the home so that the whole family can live with it. That is the premise for this construction. For this reason, stone and wood are protagonists even on the façade. Just like its toasted colours, which are constantly reminiscent of the old holm oak that once populated the area. Outside, the rock of the mountain can be seen in gardens located at different heights and that makes the natural environment embrace the building.
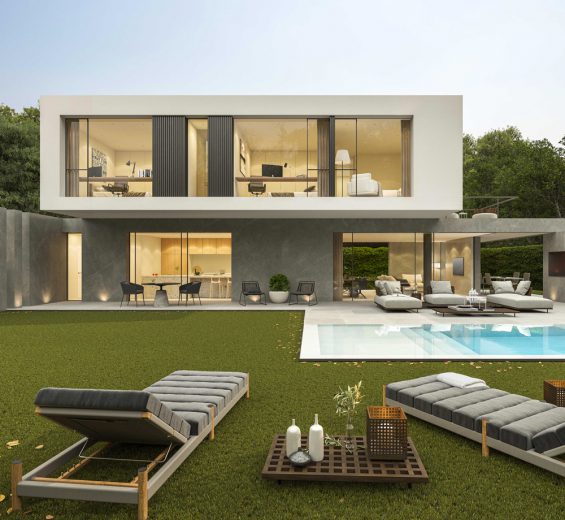
817 OE
The space of this house is organised from two volumes that rest one on the other. From the outside, both of them dialogue through the materials that surround them. Formally, these same volumes, with their arrangement, articulate the rooms. In addition, they create a large south-facing porch that invites you to enjoy family living in the open air and make several terraces a reality to enjoy moments of total privacy.