Three layers alternate in this building. Three floors that move to offer a beautiful rhythm and achieve a visually very light proposal despite the large build volume. The two upper floors open up to enjoy a spectacular view over Barcelona. The lower one has been turned into a garden. Between the green space located on the façade and the rear area where the pool is located, the building becomes transparent, eliminating the inside / outside duality and inviting you to enjoy the outdoors throughout the year.
749 CN
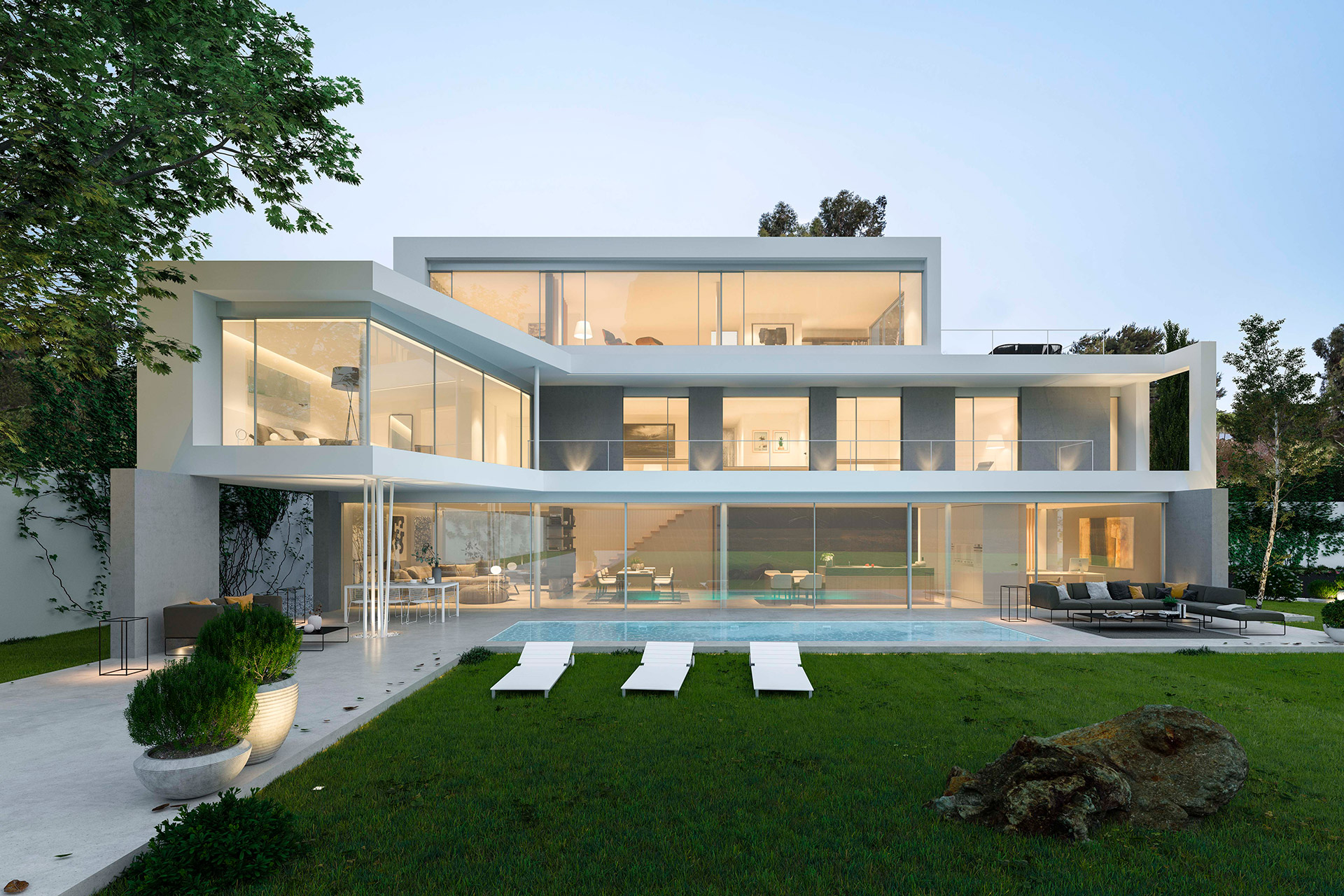
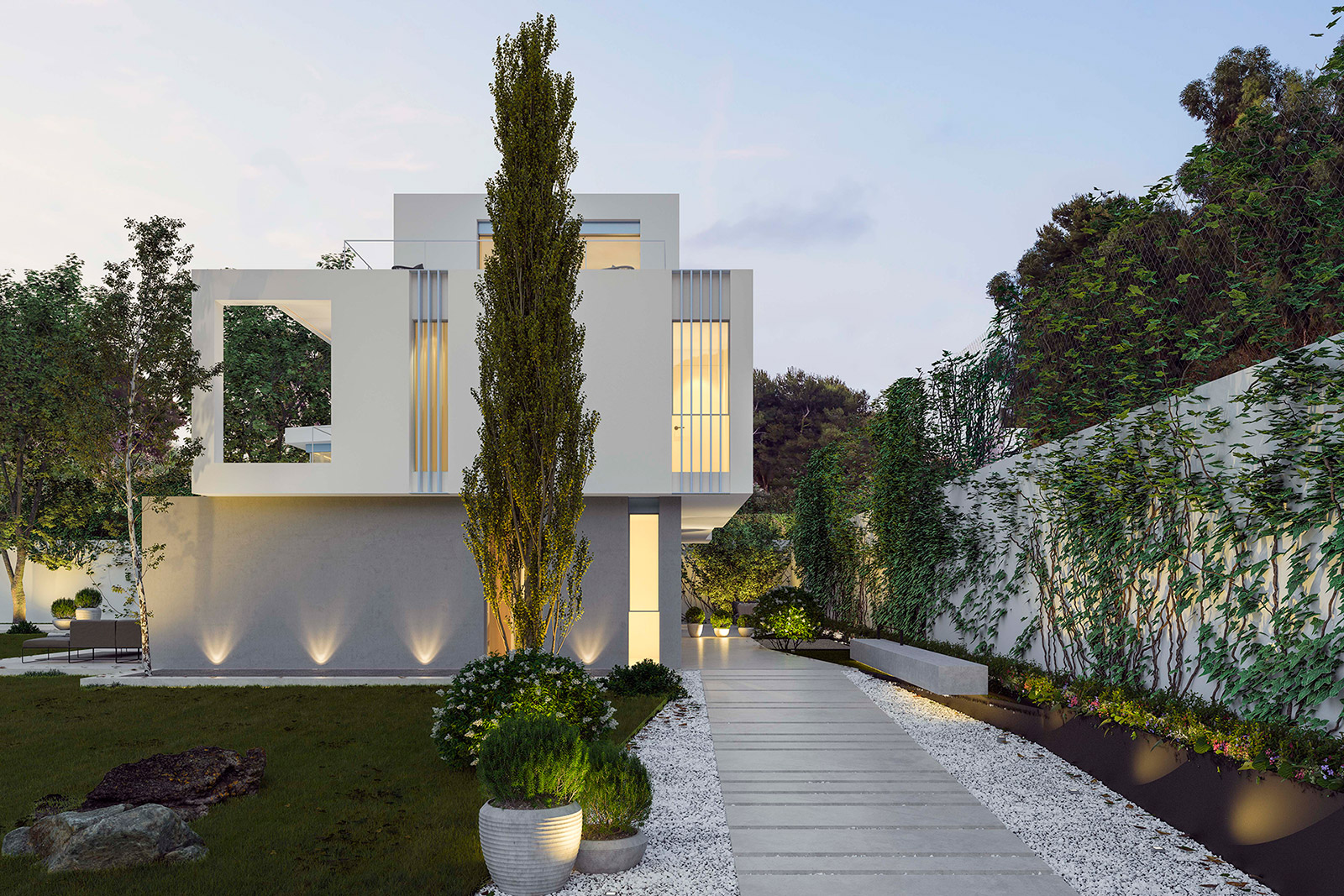
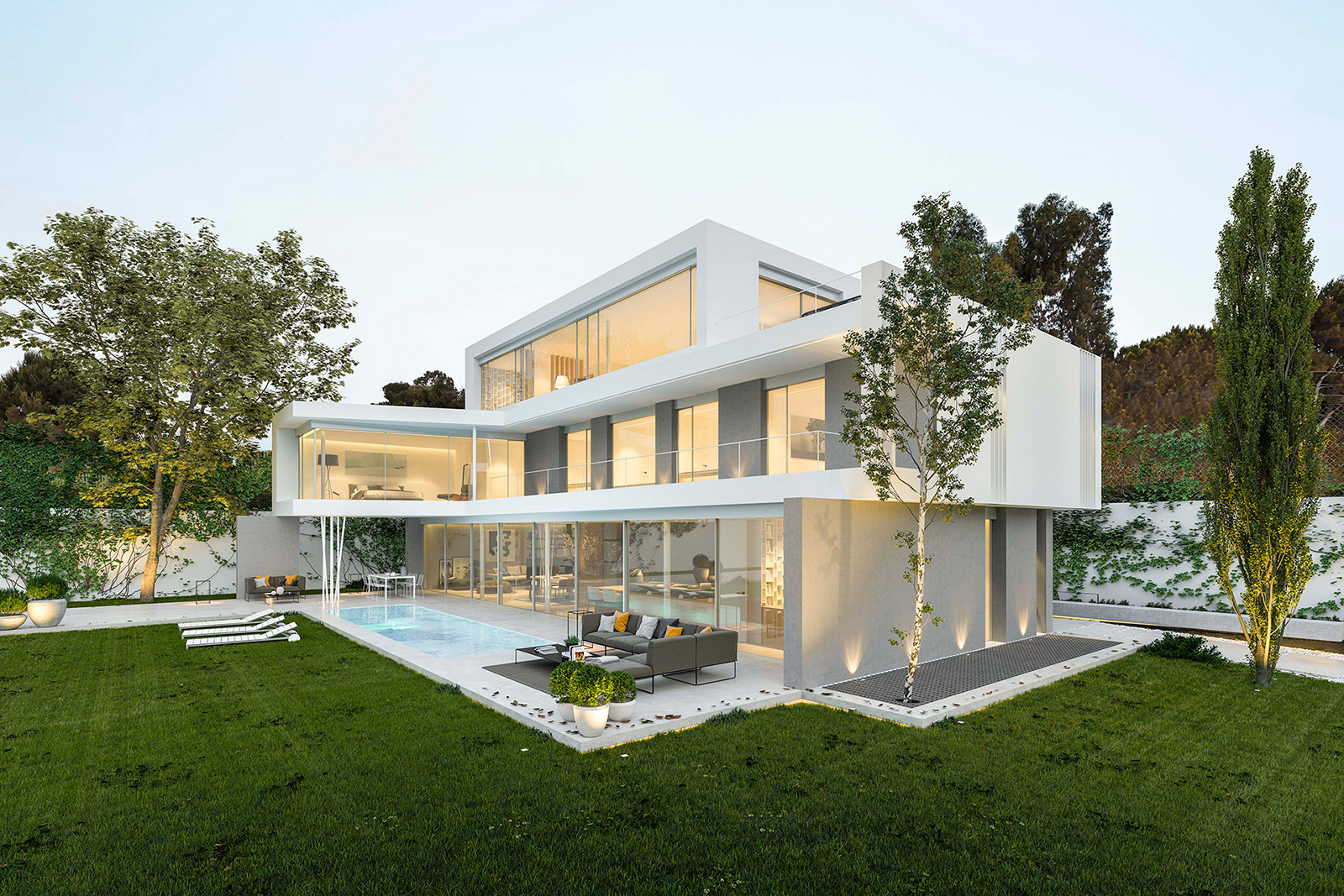
Featured projects
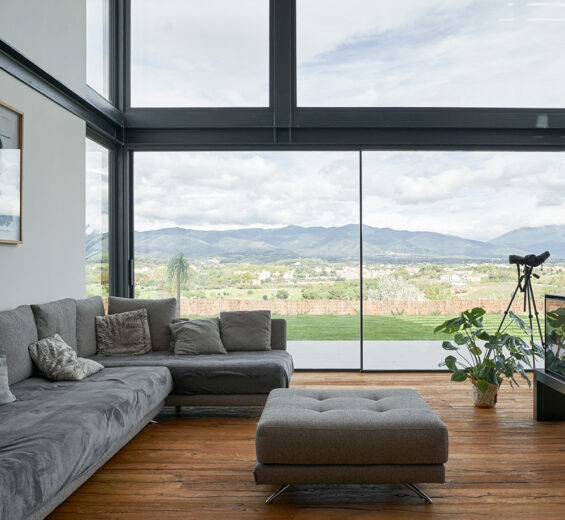
913
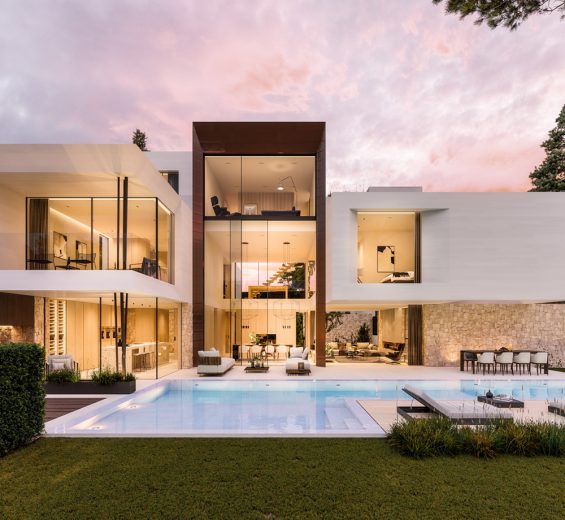
898 AGV
Creating sculptural architecture that includes the warmth of a home is a challenge. And this project, with its large dimensions, its ambition and its location dominating all of Barcelona, ran the risk of becoming a showhome worthy of a photo shoot, but not to live in. To give it visual rhythm, everything superfluous was eliminated and the house was divided into three volumes. And to provide the necessary balance, all the unique elements, including the staircase, were accumulated in a central module, wrapped in copper. In this way, more subtlety is achieved in the rest of the building, using austere masonry walls on the outside and warm materials on the inside.
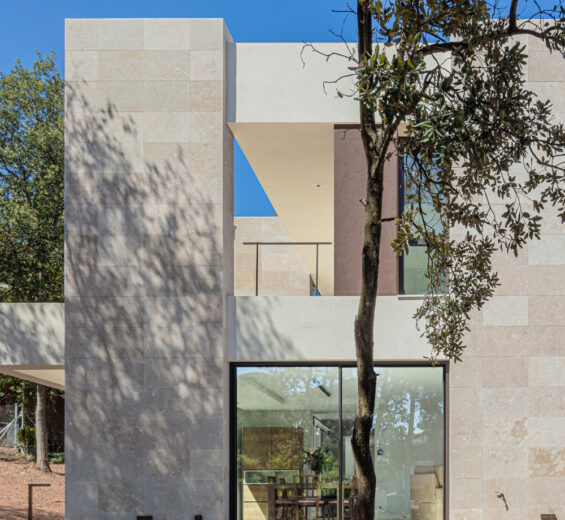
903
The stone walls guide the path of light and gaze in this house. Their presence speaks volumes and gives the project a sense of organisation. And, despite their solidity, as they are located on a transversal axis, these walls give up all the prominence to the intangible: they allow the sun to enter the interior from the south and draw in your towards the north, which offers some fabulous views over the Collserola valley. Sun, pines and oaks. The Mediterranean environment becomes part of the house.
The relationship between the house and its surroundings is underlined by the materials and colours used. The stone, the earthy tones and the off-white make the construction blend in with the surroundings and take root with the mountain that houses it.