A gentle ramp descends from street level to lead to a welcome square where the access to the house is located. In this way, the great unevenness of this plot is saved and the character of the large and welcoming family that owns it is taken care of. Then behind the white volume that is the house, closed to the street, an open garden with panoramic views over the Vallès Occidental welcomes its guests.
495 ID
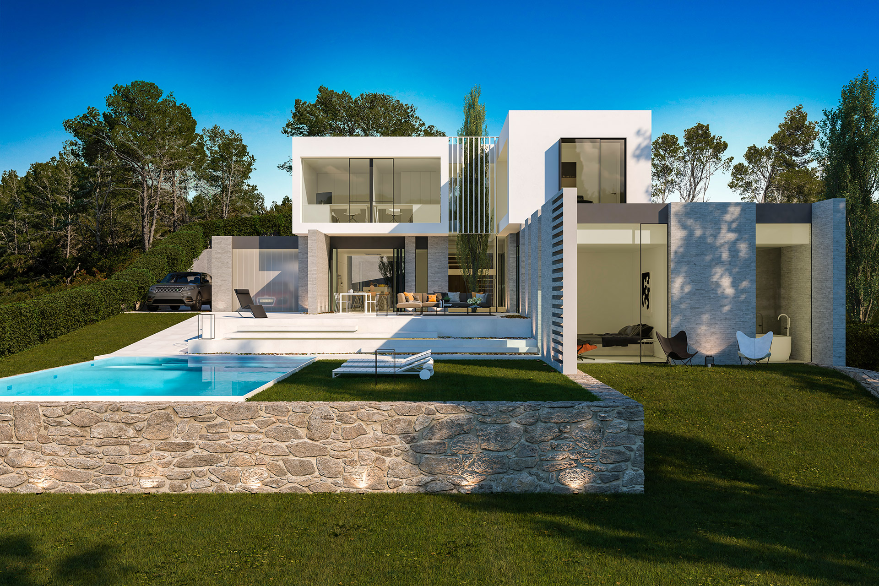
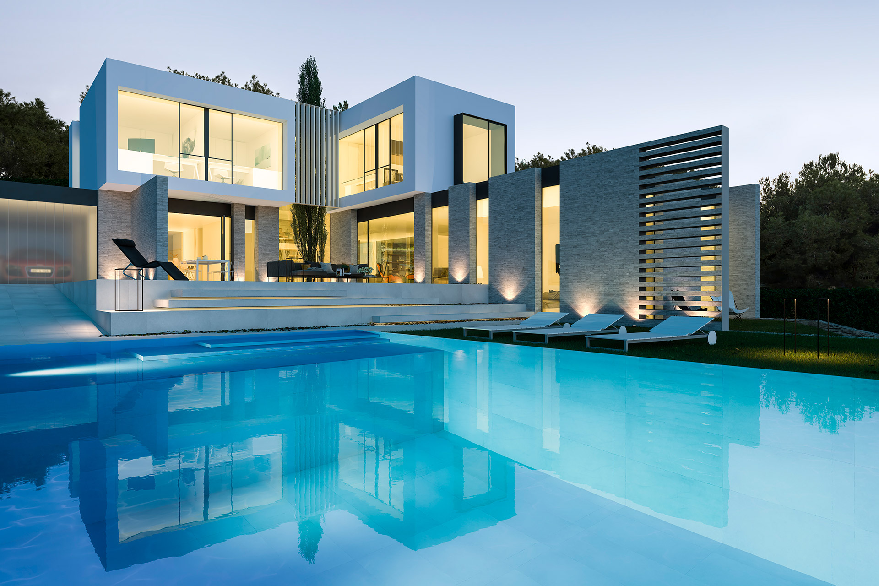
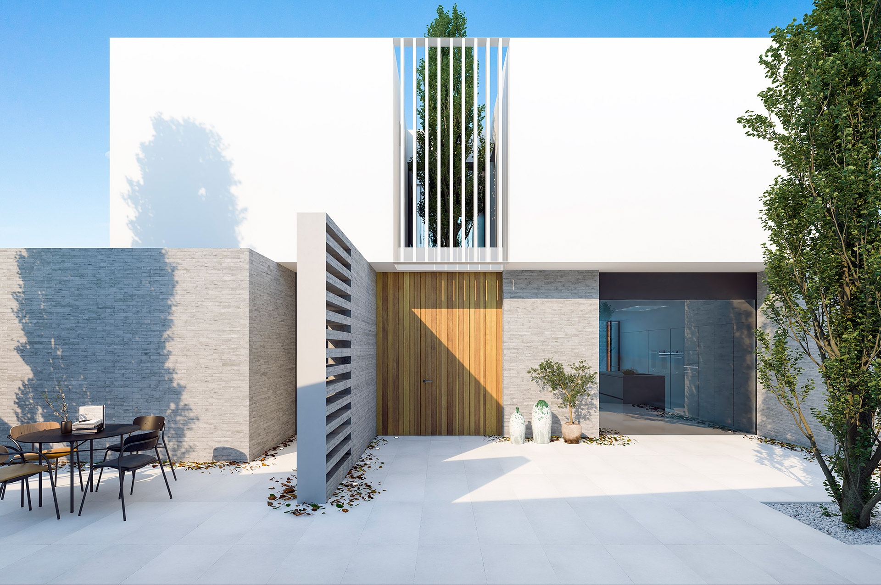
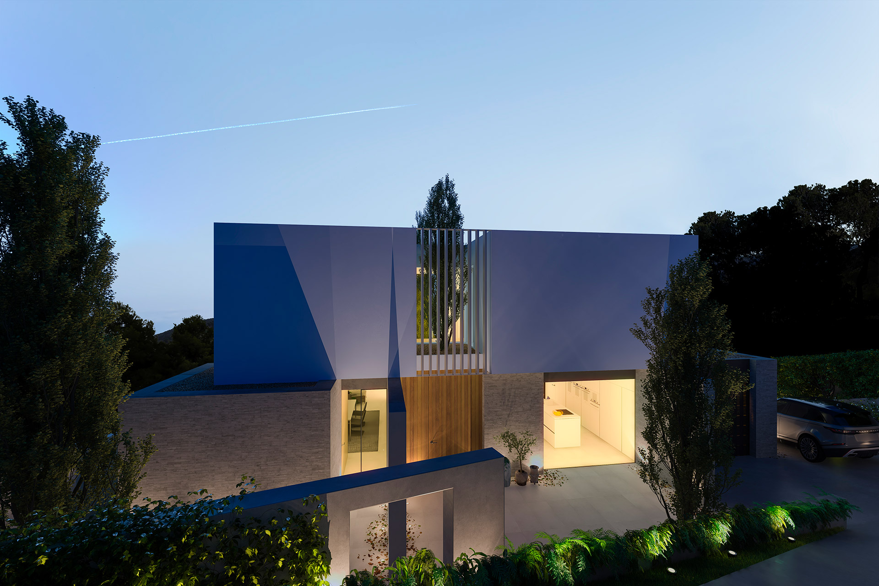
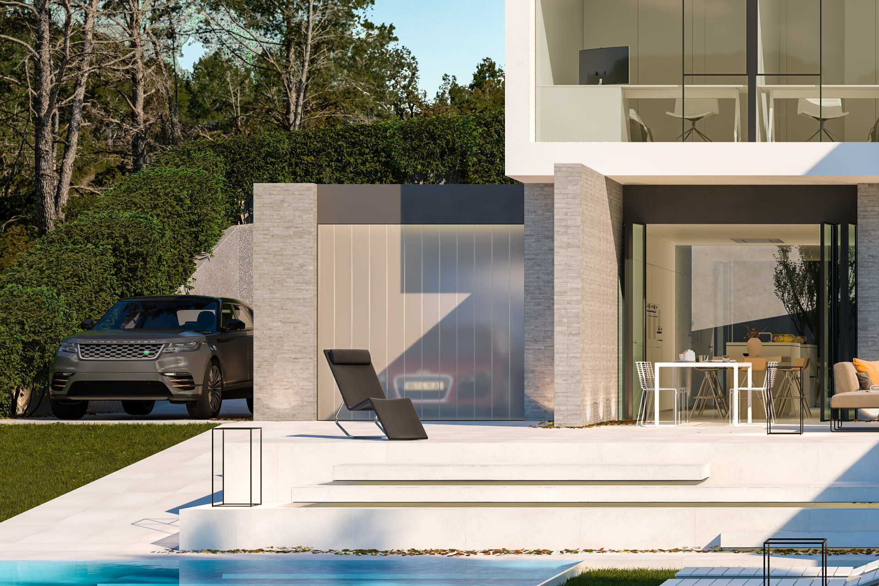
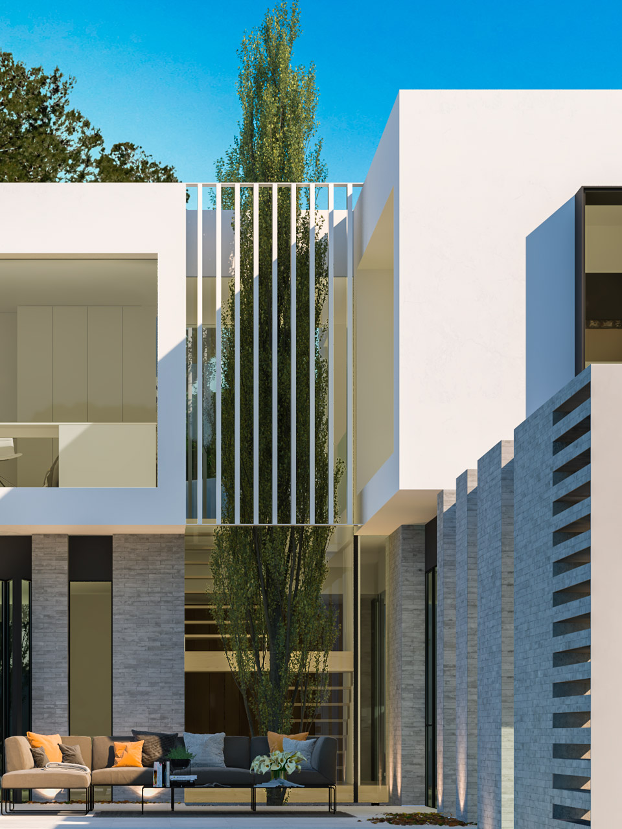
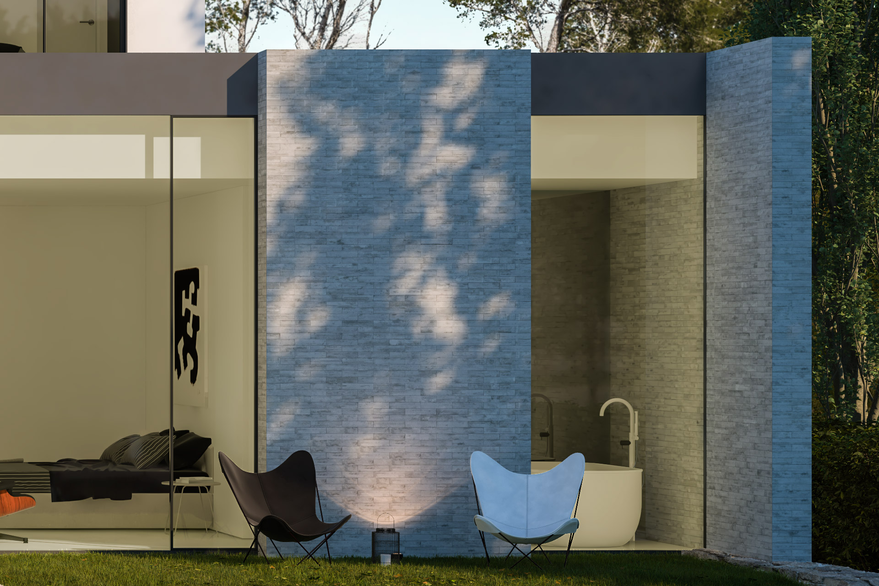
Featured projects
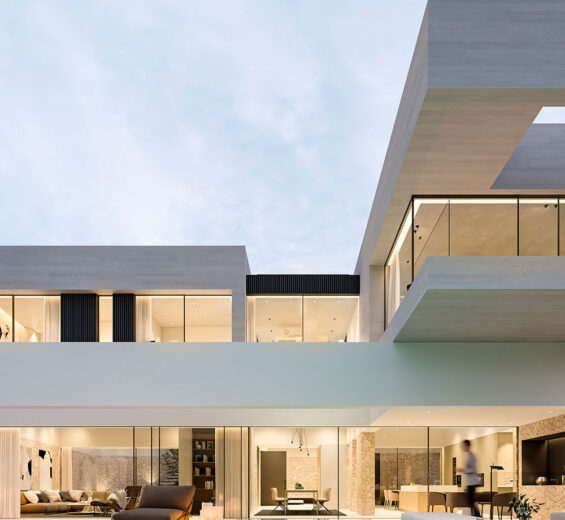
915
A grand, sculptured beam runs through the home and frames the scenery. This structural element is the aesthetic key to making this project possible, inspired by nature, it draws the surroundings in and captures your attention.
Inspiration for this project was born directly from the surroundings, close to the sea. From this, we see the aesthetic approach, great flights that unfold towards the horizon and high, glass spaces seeking to defy gravity. Each of the elements speaks of the privilege of infinity.
The beam that envelopes the building is the resource that makes all of this possible and furthermore, one that makes the domestic areas appear on a familiar scale despite their grand dimensions. It also becomes a frame that, as Ortega and Gasset said, draws in the gaze to pour it into the painting, which is, in itself, infinity.
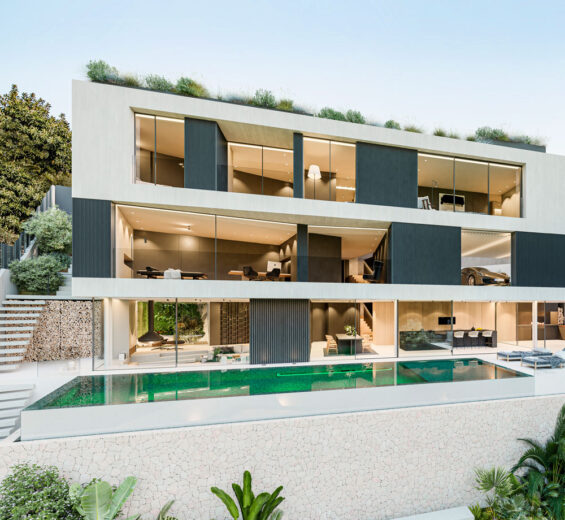
910
From the street, we see a subtle and elegant curve that makes an impact. Concrete without openings. Complete privacy. It’s a curtain behind which all the magic of this project is hidden, located in one of the most beautiful parts of Catalonia.
The space is privileged. The same house that shies away from the street, opens up inside to light and scenery, cascading down the hillside and making an interior space that speaks its own language: concrete contrasted with black and oak wood, which is how it connects intimately with its surroundings.
In the garden, dry stone and lush vegetation take centre stage, reinforcing the relationship between the hillside and the home.
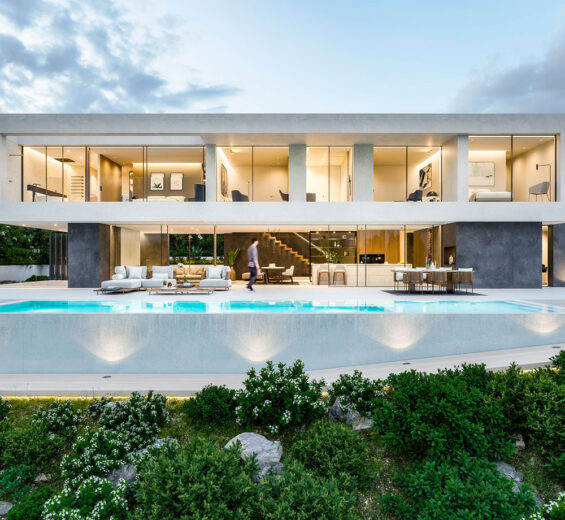
901
The horizon is everything in this plot. It is a place dominated by horizontal lines with an extraordinary view over the Mediterranean. Therefore, the project developed for this location seeks the magic of weightlessness. To achieve this, the design contemplates two volumes superimposed and displaced from each other that leave the ground floor open and turn the upper area into a floating construction that looks into infinity and closes on the north facade. The use of glass, cantilevers and colors complete this poetic play of light and shadow, closed and open, matter and emptiness.