A grand, sculptured beam runs through the home and frames the scenery. This structural element is the aesthetic key to making this project possible, inspired by nature, it draws the surroundings in and captures your attention.
Inspiration for this project was born directly from the surroundings, close to the sea. From this, we see the aesthetic approach, great flights that unfold towards the horizon and high, glass spaces seeking to defy gravity. Each of the elements speaks of the privilege of infinity.
The beam that envelopes the building is the resource that makes all of this possible and furthermore, one that makes the domestic areas appear on a familiar scale despite their grand dimensions. It also becomes a frame that, as Ortega and Gasset said, draws in the gaze to pour it into the painting, which is, in itself, infinity.
915
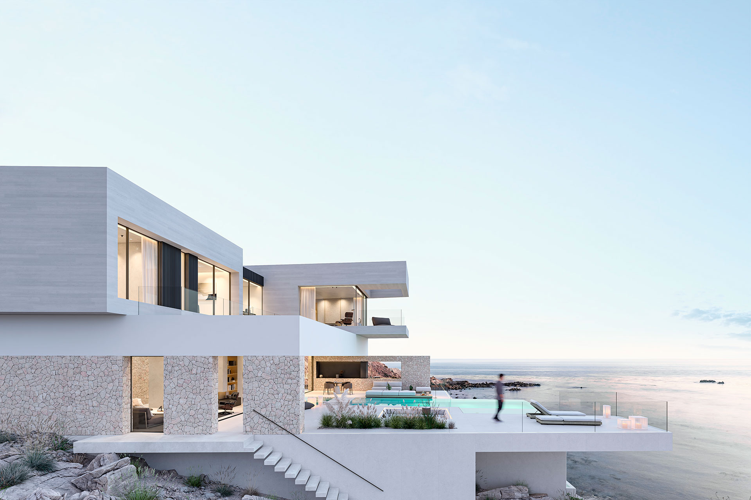
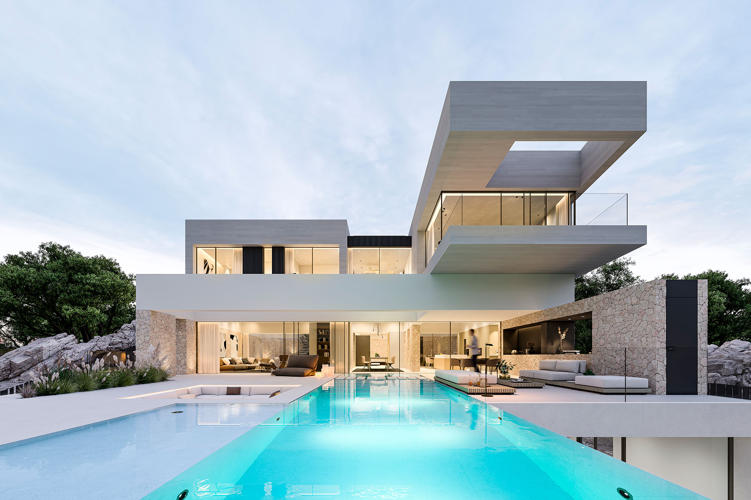
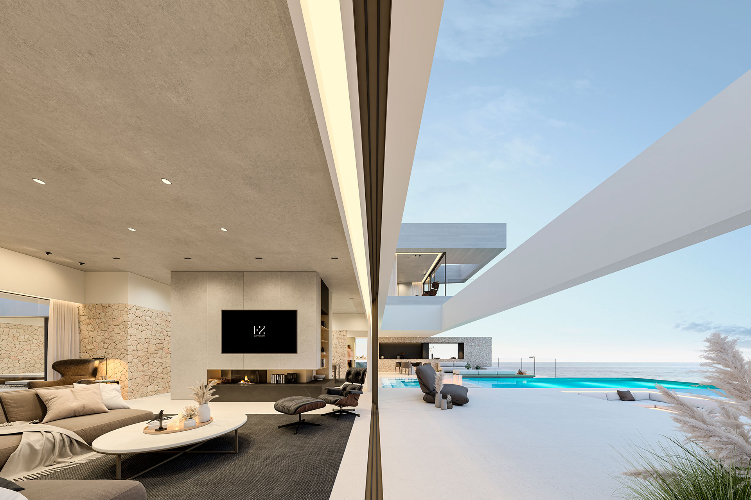
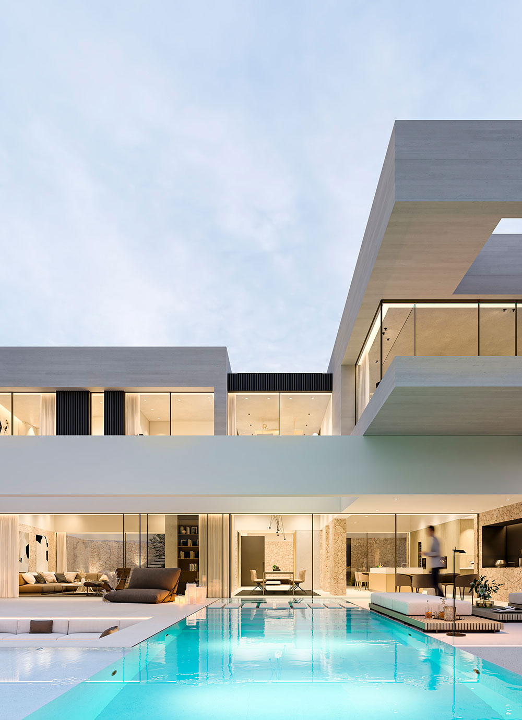
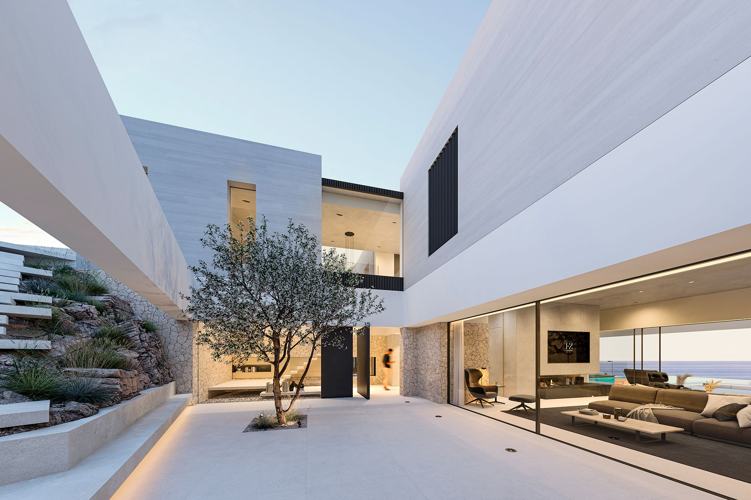
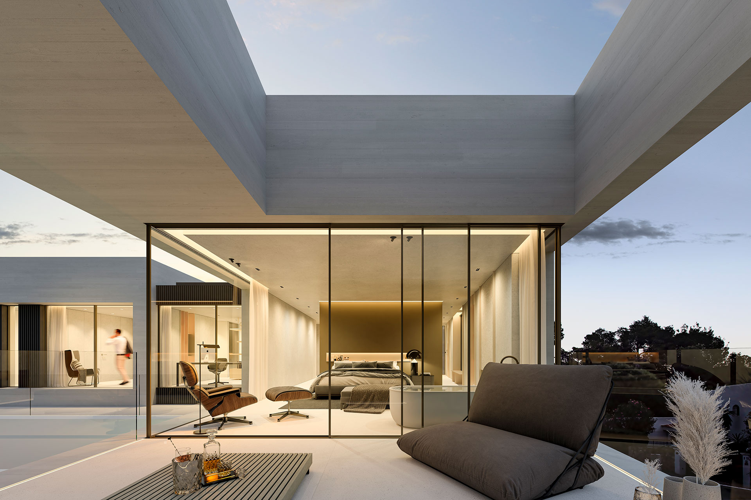
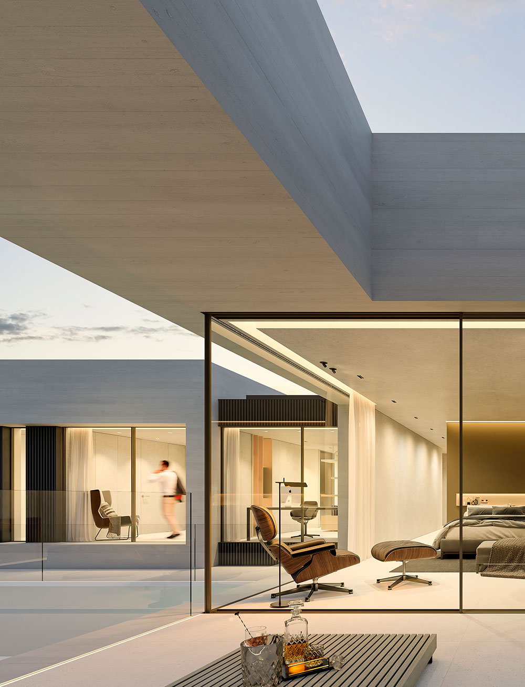
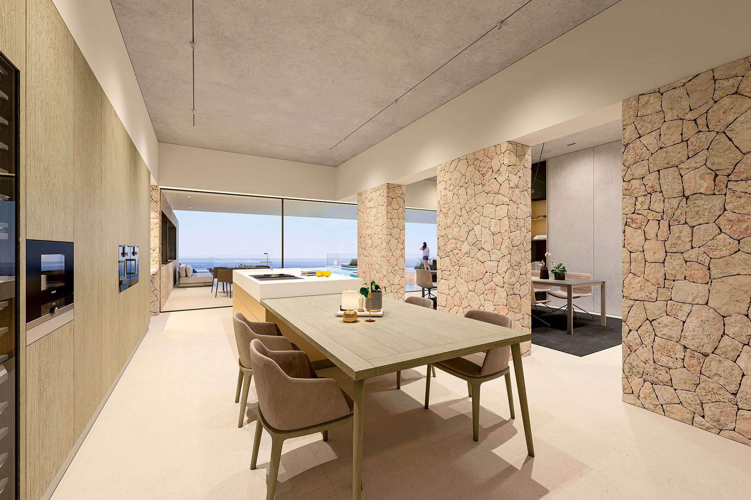
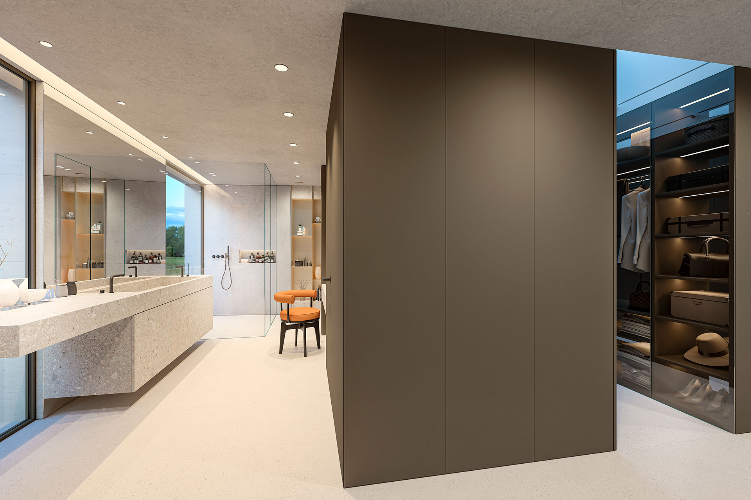
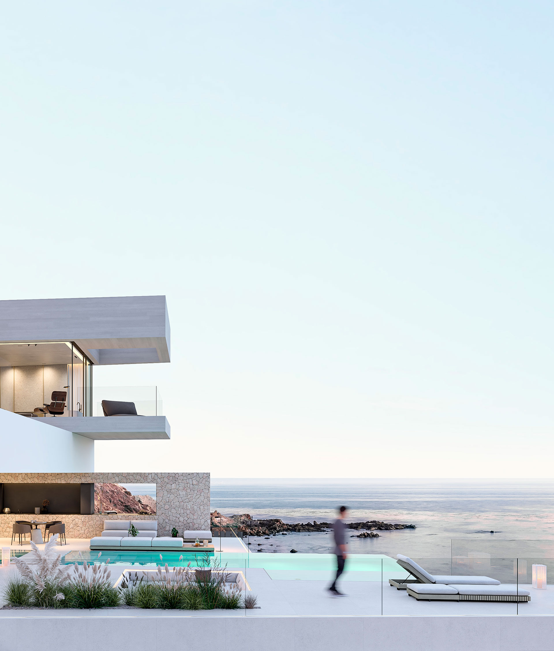
Featured projects
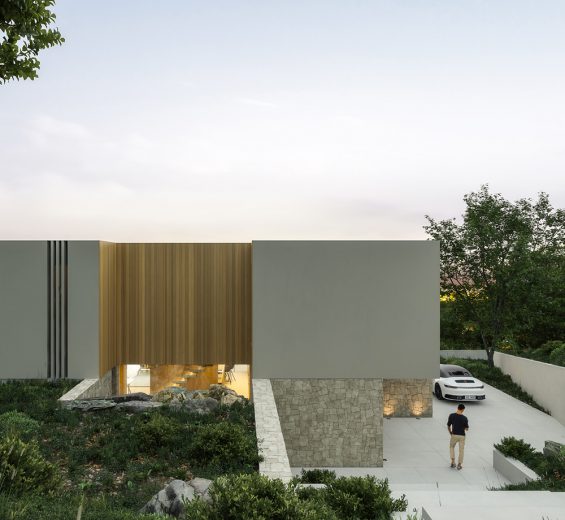
897 SIC
Merge the building with the environment and let the mountain enter the home so that the whole family can live with it. That is the premise for this construction. For this reason, stone and wood are protagonists even on the façade. Just like its toasted colours, which are constantly reminiscent of the old holm oak that once populated the area. Outside, the rock of the mountain can be seen in gardens located at different heights and that makes the natural environment embrace the building.
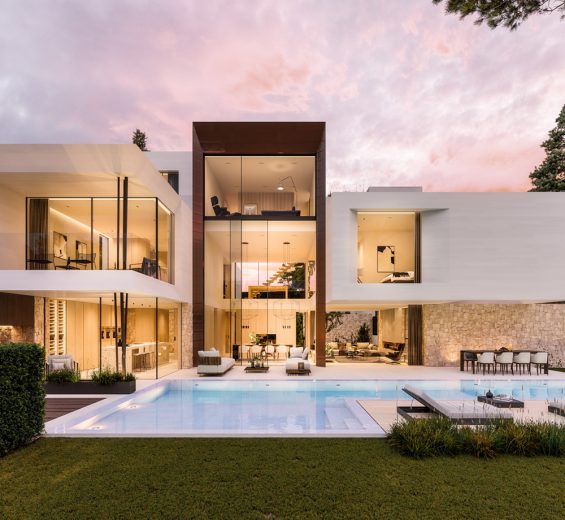
898 AGV
Creating sculptural architecture that includes the warmth of a home is a challenge. And this project, with its large dimensions, its ambition and its location dominating all of Barcelona, ran the risk of becoming a showhome worthy of a photo shoot, but not to live in. To give it visual rhythm, everything superfluous was eliminated and the house was divided into three volumes. And to provide the necessary balance, all the unique elements, including the staircase, were accumulated in a central module, wrapped in copper. In this way, more subtlety is achieved in the rest of the building, using austere masonry walls on the outside and warm materials on the inside.
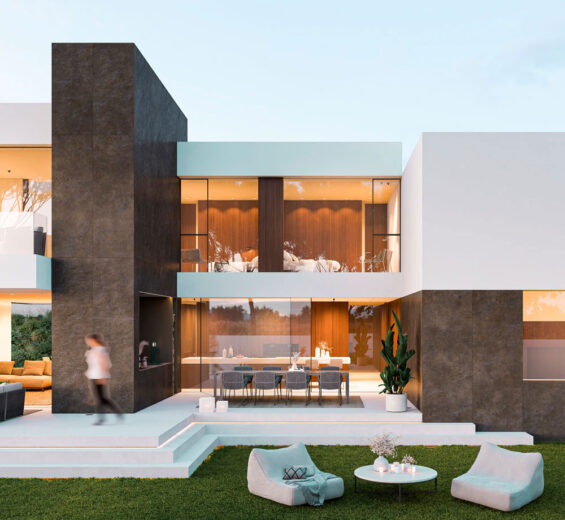
908
Three vibrant and harmonious volumes that flow into each other; a game of composition generates different perspectives in the garden; materials that set the colour palette of stone and white; and a layout staggered over different levels to fluently and efficiently communicate the diverse uses. That is how we created this project for a musician who wanted an inspiring home complete with recording studio. Pure rhythm.
The recording studio is situated in one of the blocks, an impressive six-metre high cube that only opens onto the garden. On the opposite side is the more intimate area, and, connecting the two, we have the central block which comprises the thoroughfare and common area.