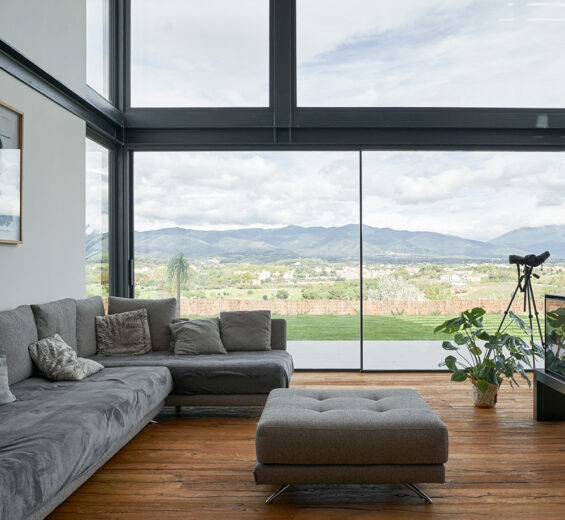Creating sculptural architecture that includes the warmth of a home is a challenge. And this project, with its large dimensions, its ambition and its location dominating all of Barcelona, ran the risk of becoming a showhome worthy of a photo shoot, but not to live in. To give it visual rhythm, everything superfluous was eliminated and the house was divided into three volumes. And to provide the necessary balance, all the unique elements, including the staircase, were accumulated in a central module, wrapped in copper. In this way, more subtlety is achieved in the rest of the building, using austere masonry walls on the outside and warm materials on the inside.
898 AGV
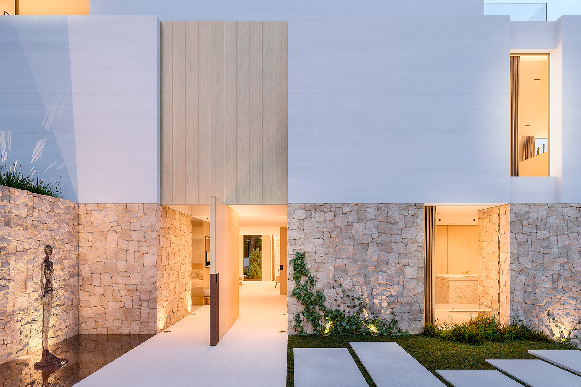
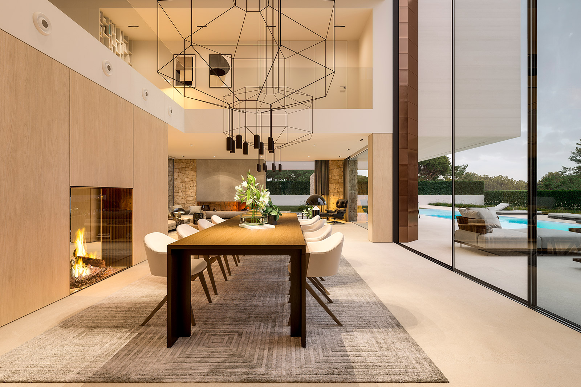
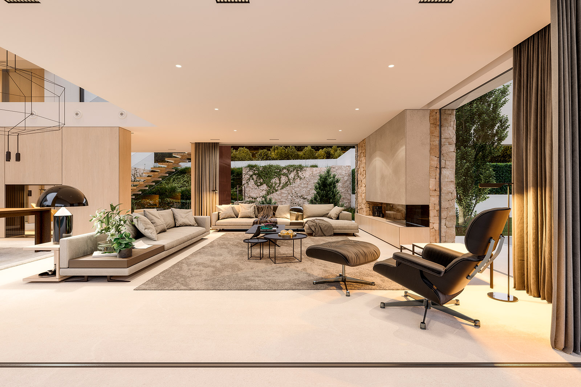
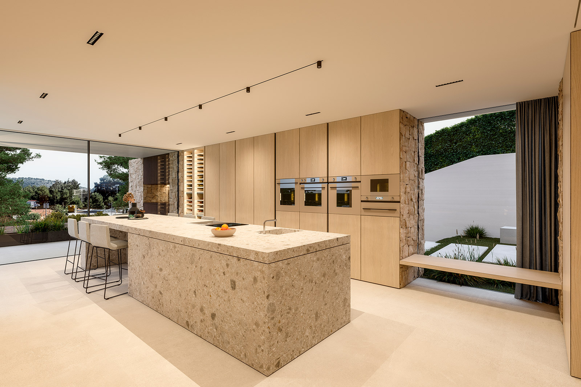
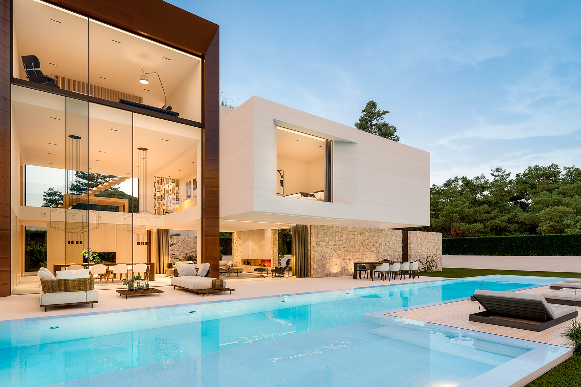
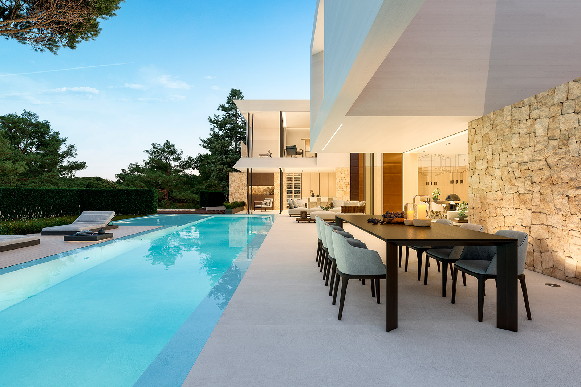
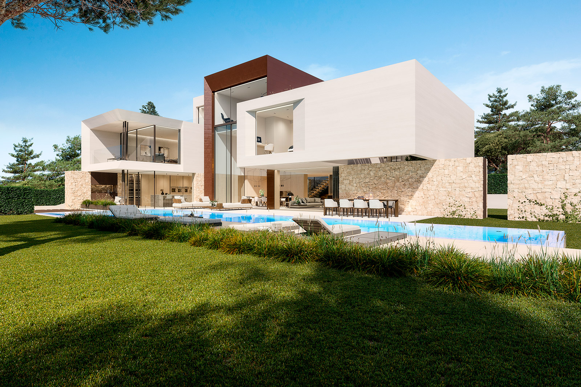
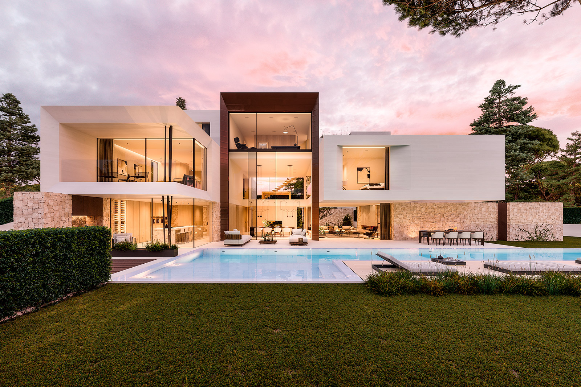
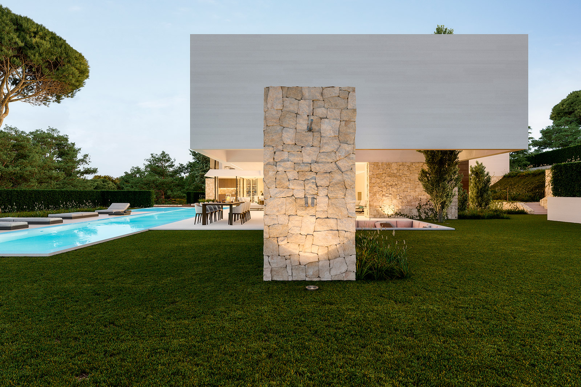
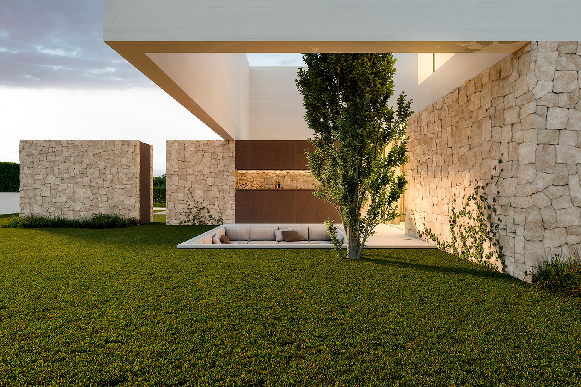
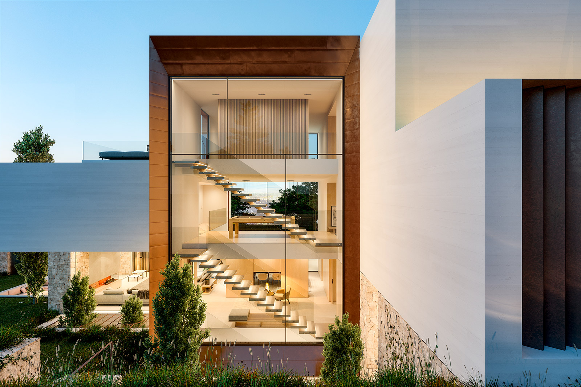
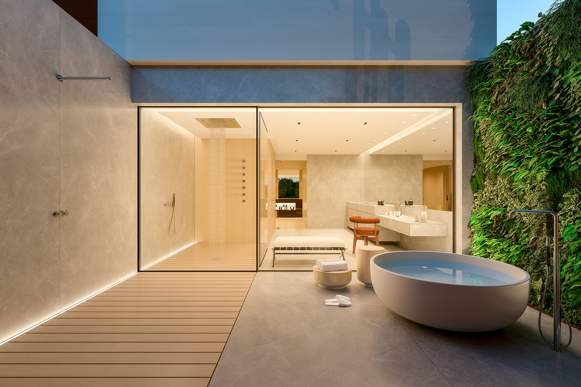
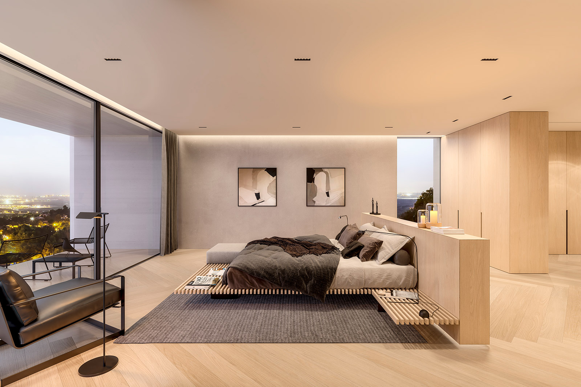
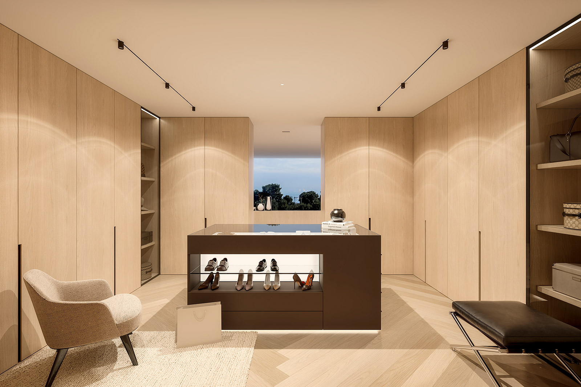
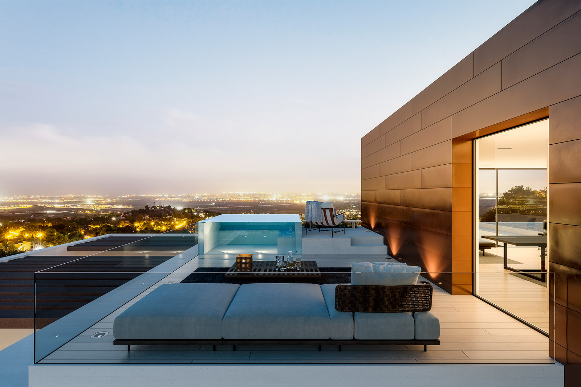
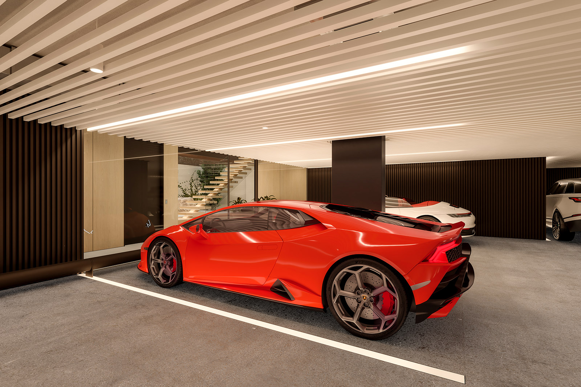
Featured projects
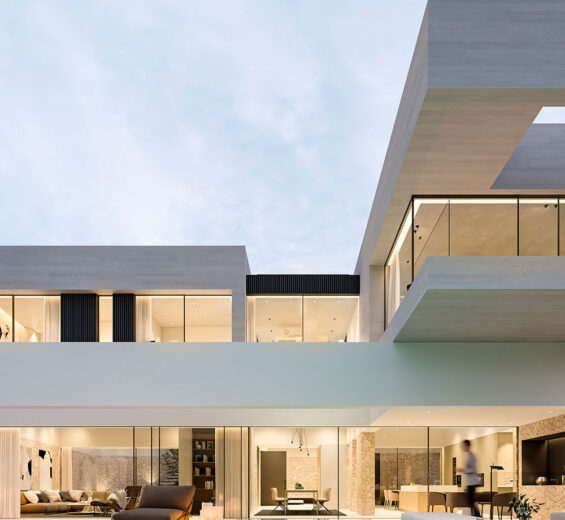
915
A grand, sculptured beam runs through the home and frames the scenery. This structural element is the aesthetic key to making this project possible, inspired by nature, it draws the surroundings in and captures your attention.
Inspiration for this project was born directly from the surroundings, close to the sea. From this, we see the aesthetic approach, great flights that unfold towards the horizon and high, glass spaces seeking to defy gravity. Each of the elements speaks of the privilege of infinity.
The beam that envelopes the building is the resource that makes all of this possible and furthermore, one that makes the domestic areas appear on a familiar scale despite their grand dimensions. It also becomes a frame that, as Ortega and Gasset said, draws in the gaze to pour it into the painting, which is, in itself, infinity.
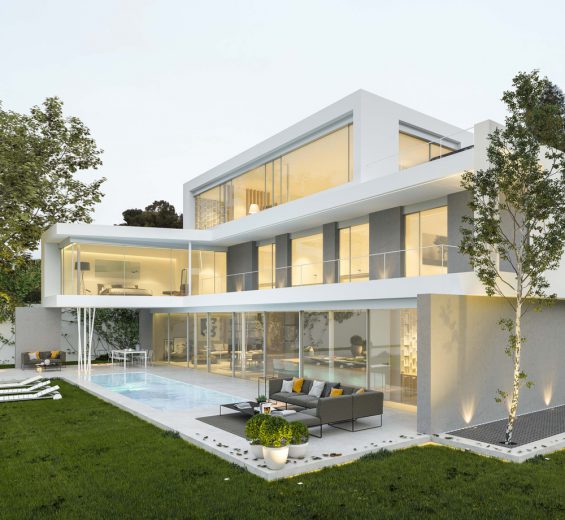
749 CN
Three layers alternate in this building. Three floors that move to offer a beautiful rhythm and achieve a visually very light proposal despite the large build volume. The two upper floors open up to enjoy a spectacular view over Barcelona. The lower one has been turned into a garden. Between the green space located on the façade and the rear area where the pool is located, the building becomes transparent, eliminating the inside / outside duality and inviting you to enjoy the outdoors throughout the year.
