The space of this house is organised from two volumes that rest one on the other. From the outside, both of them dialogue through the materials that surround them. Formally, these same volumes, with their arrangement, articulate the rooms. In addition, they create a large south-facing porch that invites you to enjoy family living in the open air and make several terraces a reality to enjoy moments of total privacy.
817 OE
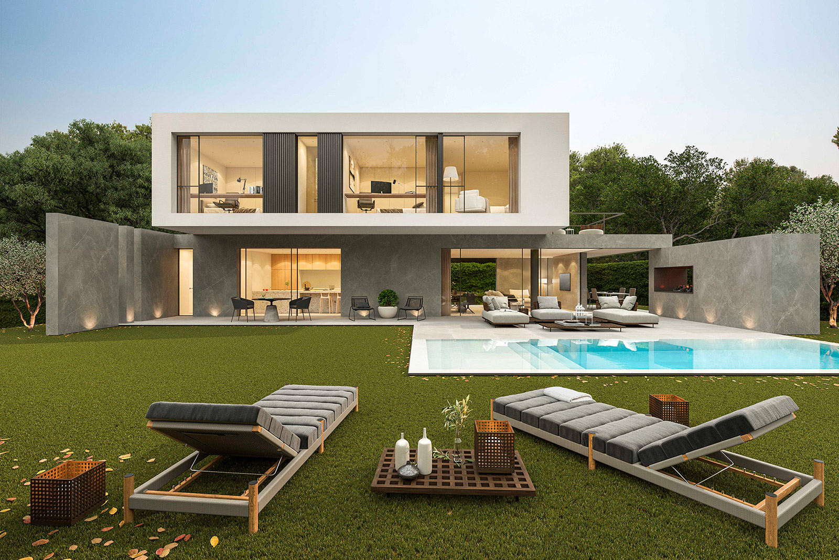
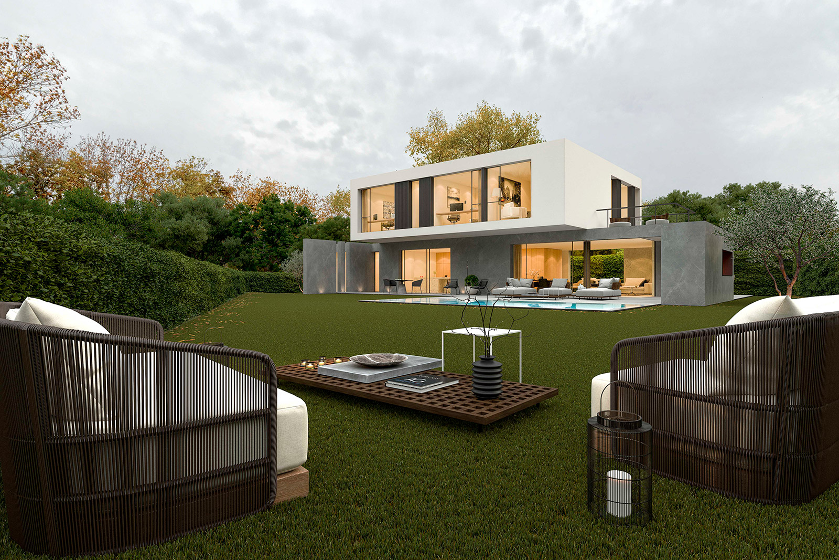
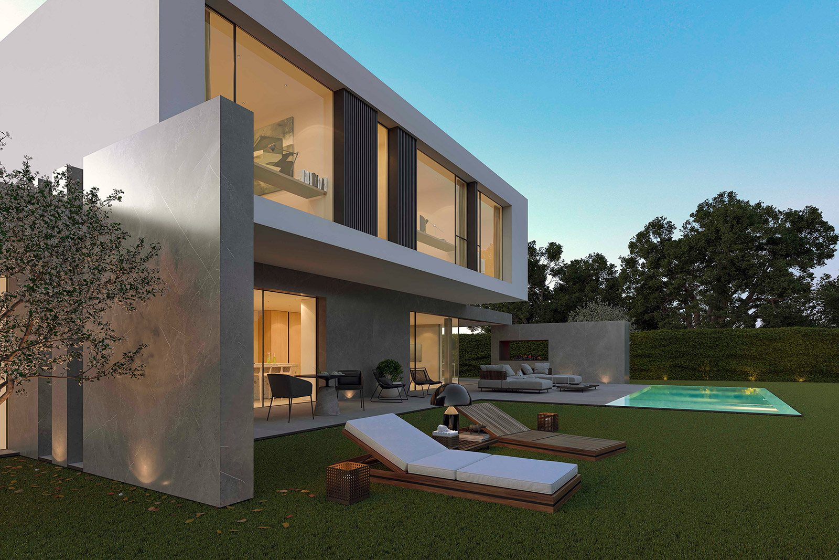
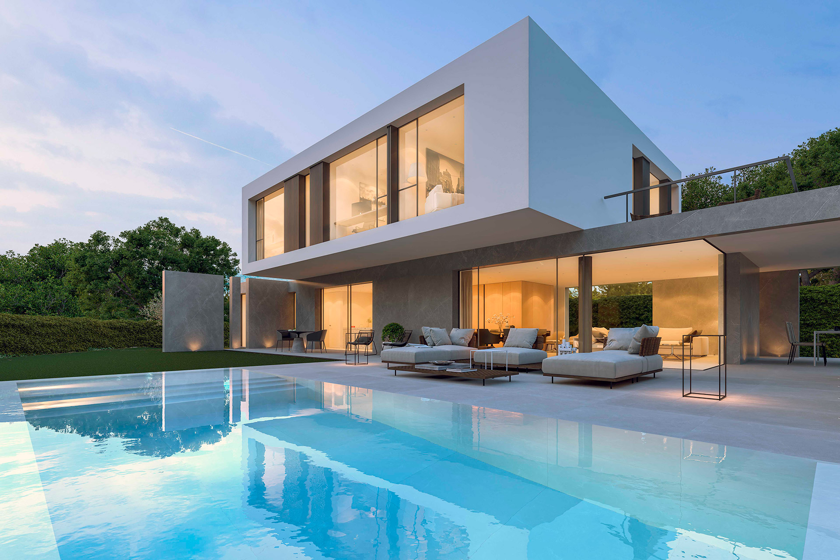
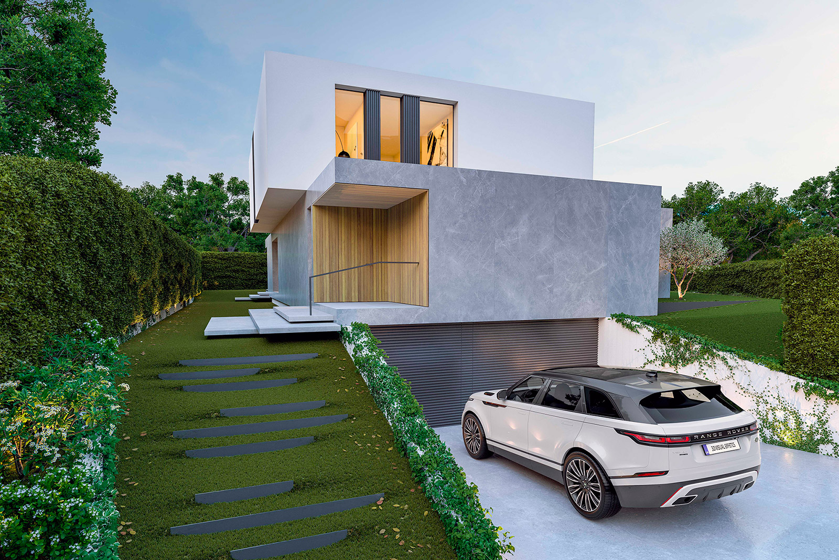
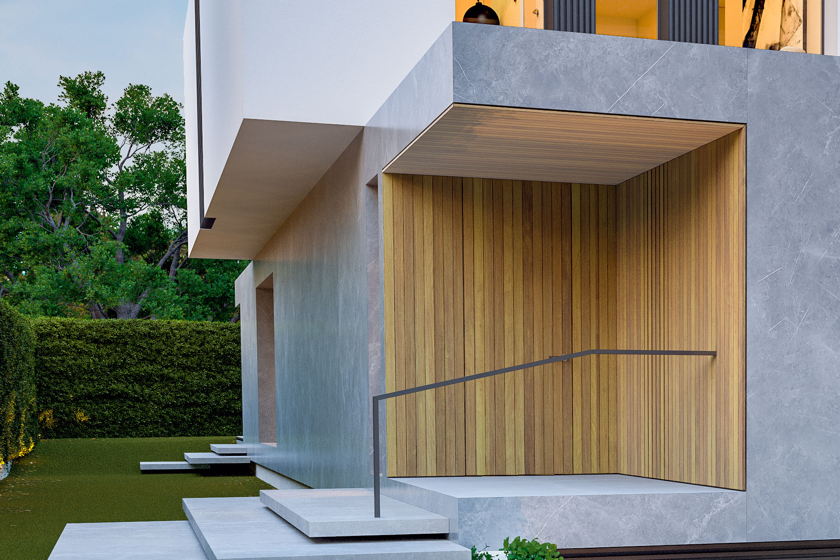
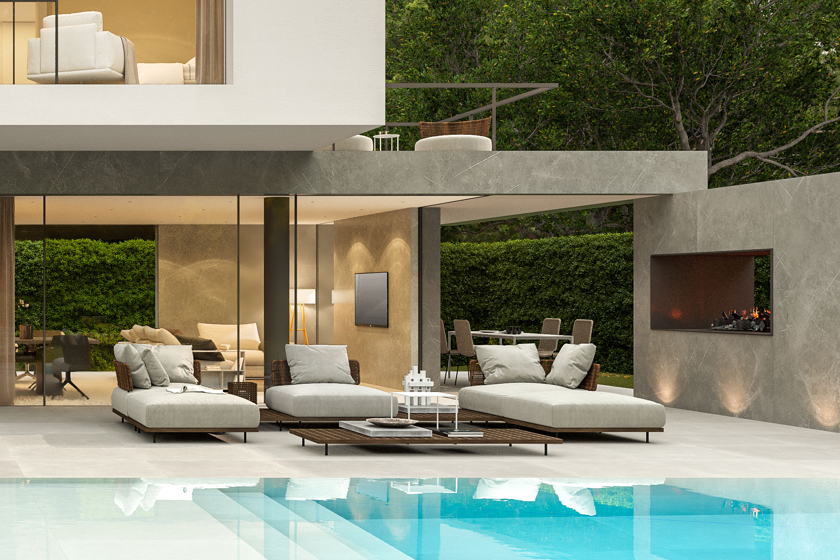
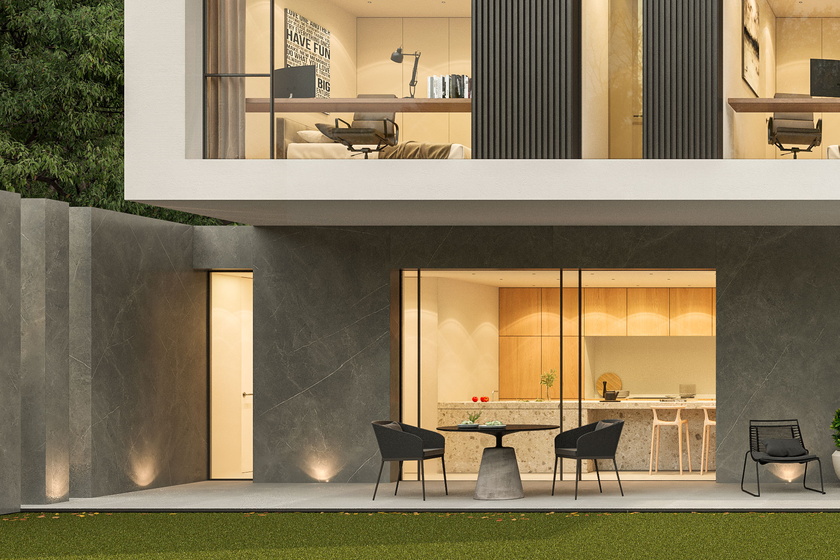
Featured projects
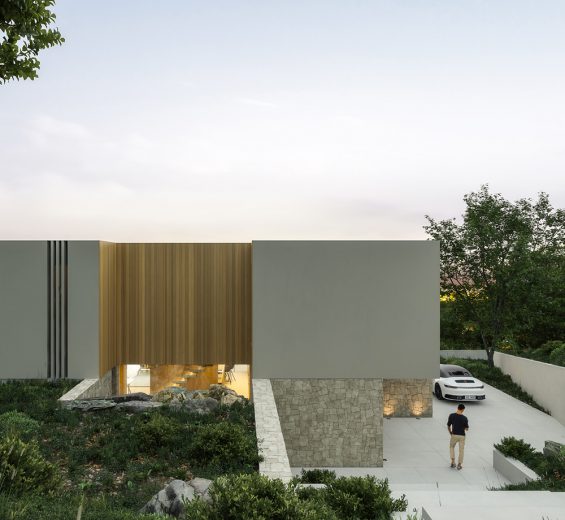
897 SIC
Merge the building with the environment and let the mountain enter the home so that the whole family can live with it. That is the premise for this construction. For this reason, stone and wood are protagonists even on the façade. Just like its toasted colours, which are constantly reminiscent of the old holm oak that once populated the area. Outside, the rock of the mountain can be seen in gardens located at different heights and that makes the natural environment embrace the building.
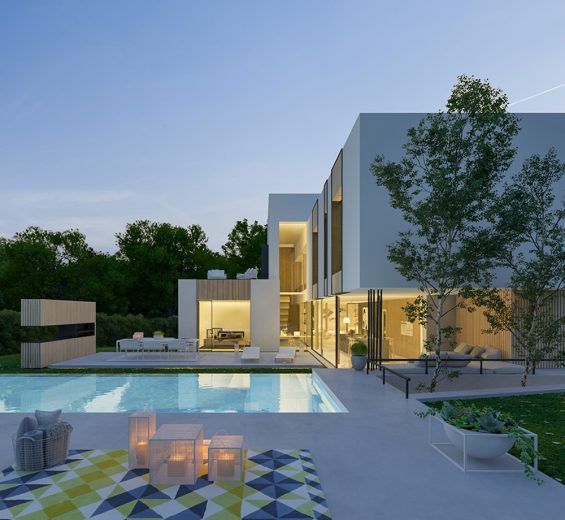
589 ED
Close the house to the outside and create within it its own nature. Such was the challenge of this project, that translates this intention by contrasting sensations in an extreme way. From the outside, the architecture offers a compact appearance, almost monolithic in its volumetry; the interior, on the other hand, is developed with a clear fragmentary character, since the project is concatenating volumes that are sometimes full, sometimes empty. The latter – again the contrast – use wood to maintain the illusion of forcefulness and continuity, but offer a dematerialized reality with which successive landscapes are generated: patios, gardens, terraces. The result is a delicious permeable interior island composed of pieces that successively open to apparently empty spaces but occupied by careful atmospheres of light and shadow, sounds and aromas.
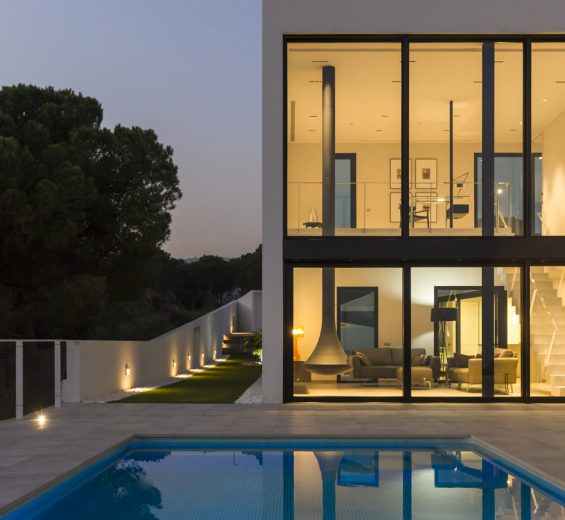
155 JLM
The triangular shape of the plot with sea views and the curved arrangement conditions this residential project. From the street, solid volumes are the protagonists that are lightened with the use of markedly vertical openings, open like fissures. Inwards, the house opens generously to enjoy the Mediterranean and the common spaces. In them, the light is filtered with adjustable wooden slats and it is this light that becomes the key feature.