The staircase in this building, treated as a decorative element, is also the axis around which this project with a sculptural vocation is articulated. The owner family proposed a very specific functional program and, since the plot did not offer special conditions, this vertical element became the point around which a unique game of proportions, volumes and materials developed.
838 MNM
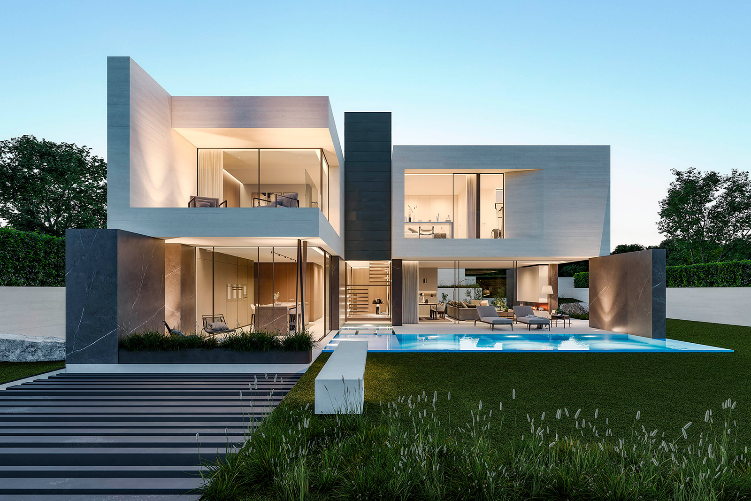
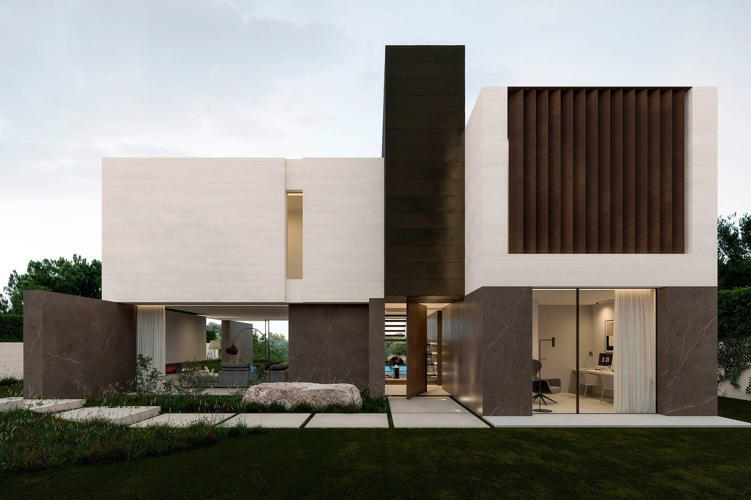
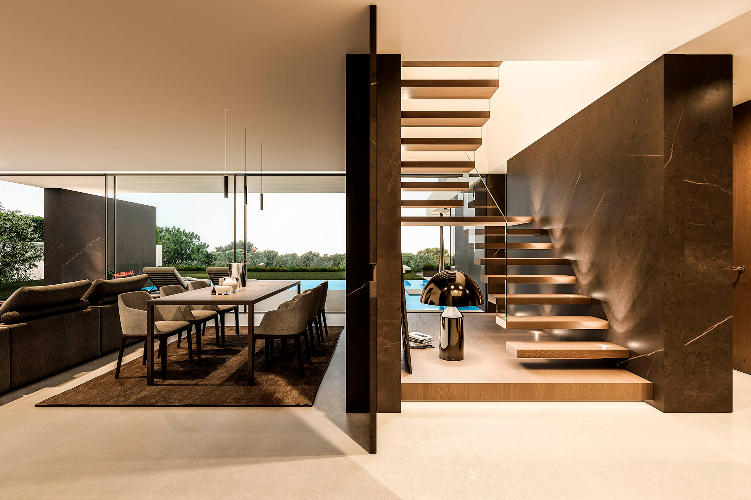
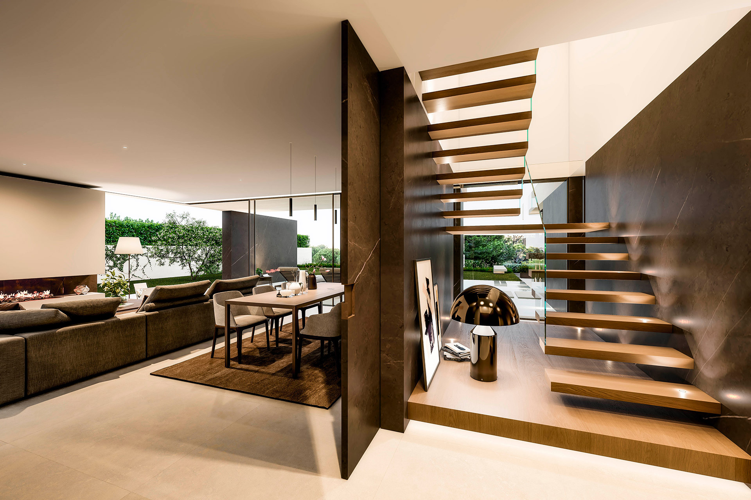
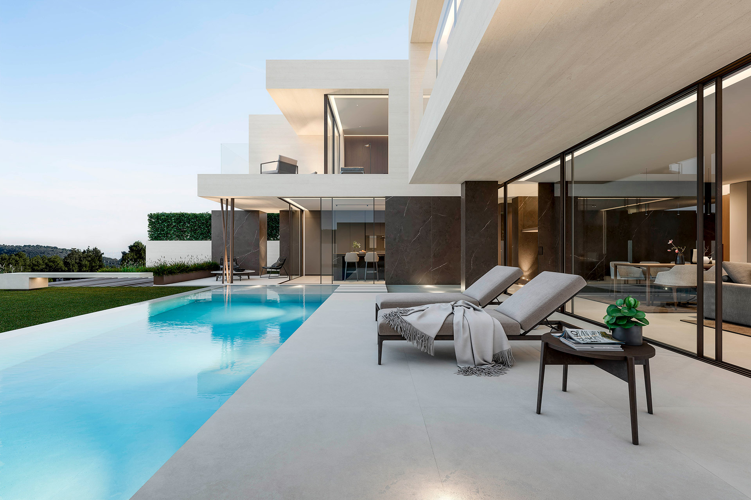
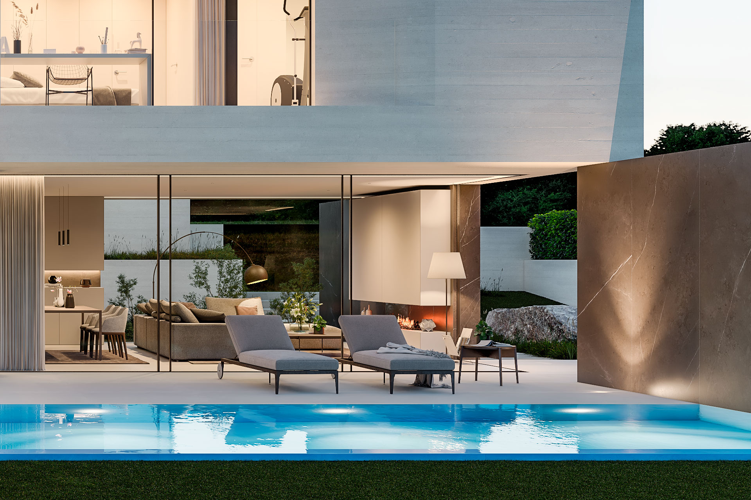
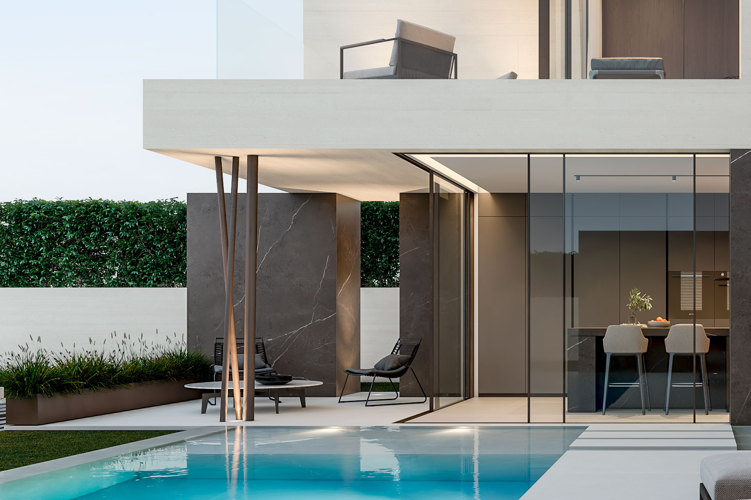
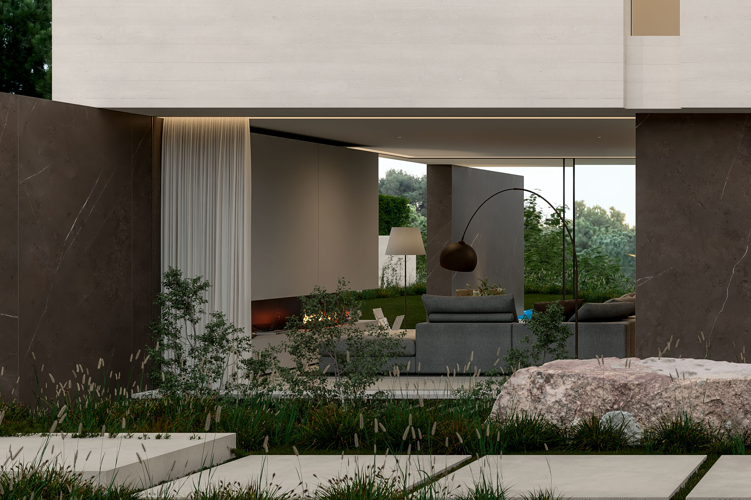
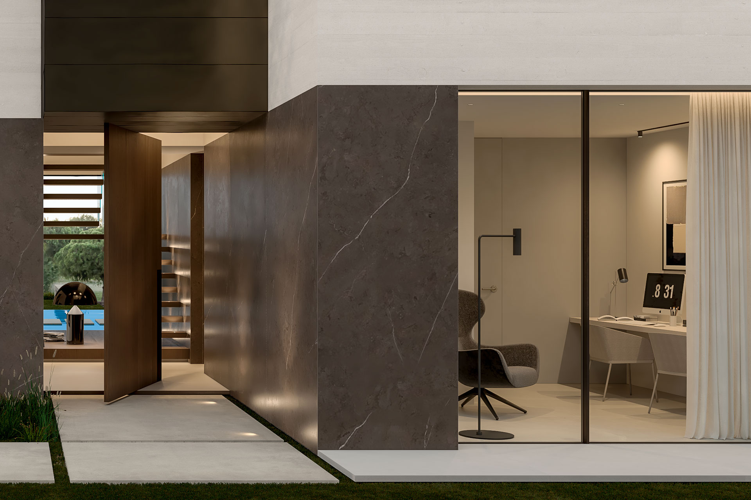
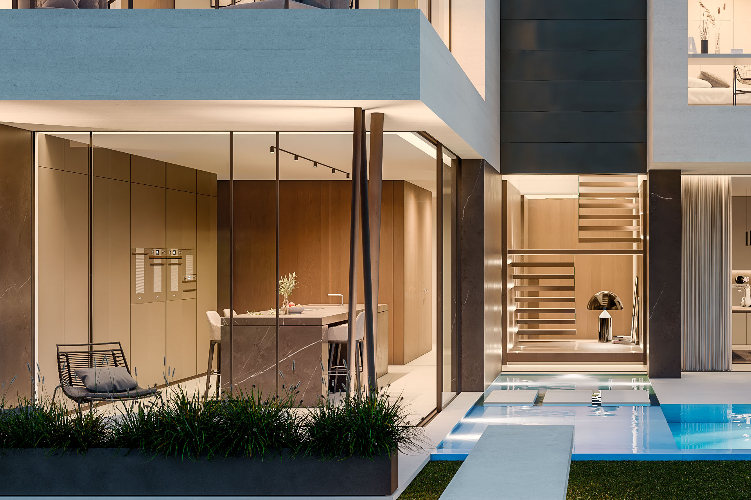
Featured projects
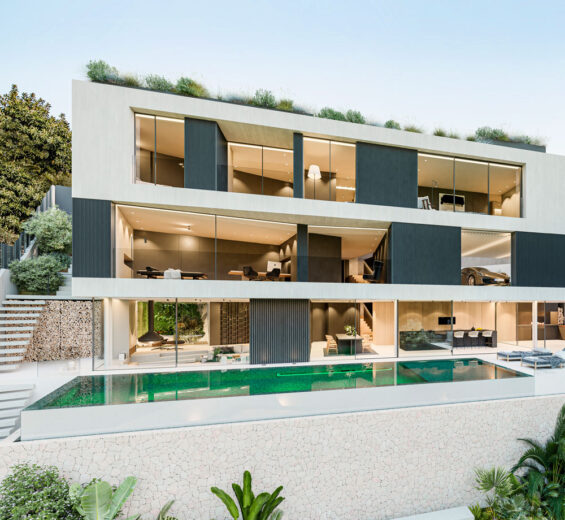
910
From the street, we see a subtle and elegant curve that makes an impact. Concrete without openings. Complete privacy. It’s a curtain behind which all the magic of this project is hidden, located in one of the most beautiful parts of Catalonia.
The space is privileged. The same house that shies away from the street, opens up inside to light and scenery, cascading down the hillside and making an interior space that speaks its own language: concrete contrasted with black and oak wood, which is how it connects intimately with its surroundings.
In the garden, dry stone and lush vegetation take centre stage, reinforcing the relationship between the hillside and the home.
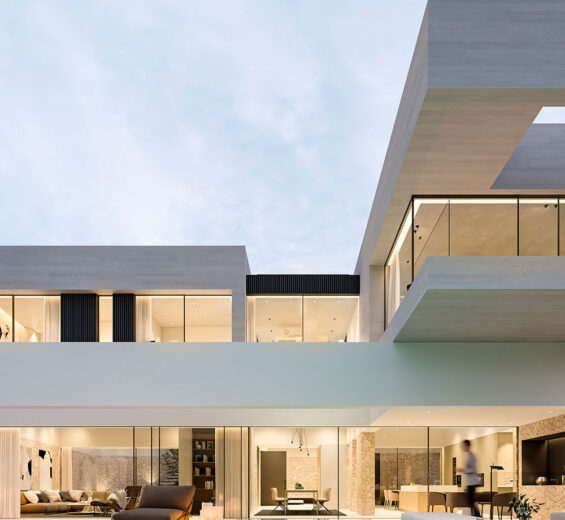
915
A grand, sculptured beam runs through the home and frames the scenery. This structural element is the aesthetic key to making this project possible, inspired by nature, it draws the surroundings in and captures your attention.
Inspiration for this project was born directly from the surroundings, close to the sea. From this, we see the aesthetic approach, great flights that unfold towards the horizon and high, glass spaces seeking to defy gravity. Each of the elements speaks of the privilege of infinity.
The beam that envelopes the building is the resource that makes all of this possible and furthermore, one that makes the domestic areas appear on a familiar scale despite their grand dimensions. It also becomes a frame that, as Ortega and Gasset said, draws in the gaze to pour it into the painting, which is, in itself, infinity.
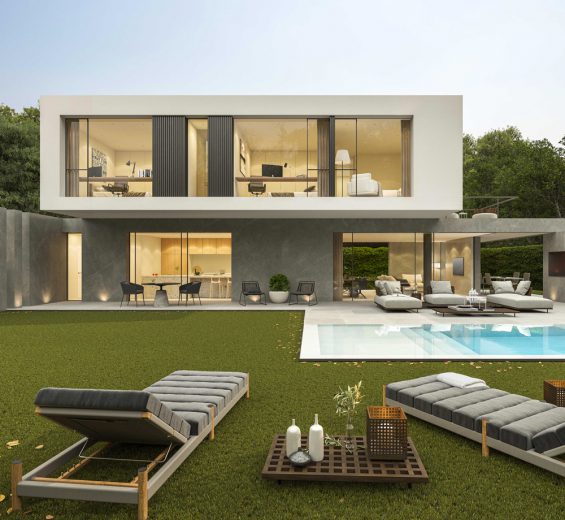
817 OE
The space of this house is organised from two volumes that rest one on the other. From the outside, both of them dialogue through the materials that surround them. Formally, these same volumes, with their arrangement, articulate the rooms. In addition, they create a large south-facing porch that invites you to enjoy family living in the open air and make several terraces a reality to enjoy moments of total privacy.