Merge the building with the environment and let the mountain enter the home so that the whole family can live with it. That is the premise for this construction. For this reason, stone and wood are protagonists even on the façade. Just like its toasted colours, which are constantly reminiscent of the old holm oak that once populated the area. Outside, the rock of the mountain can be seen in gardens located at different heights and that makes the natural environment embrace the building.
897 SIC
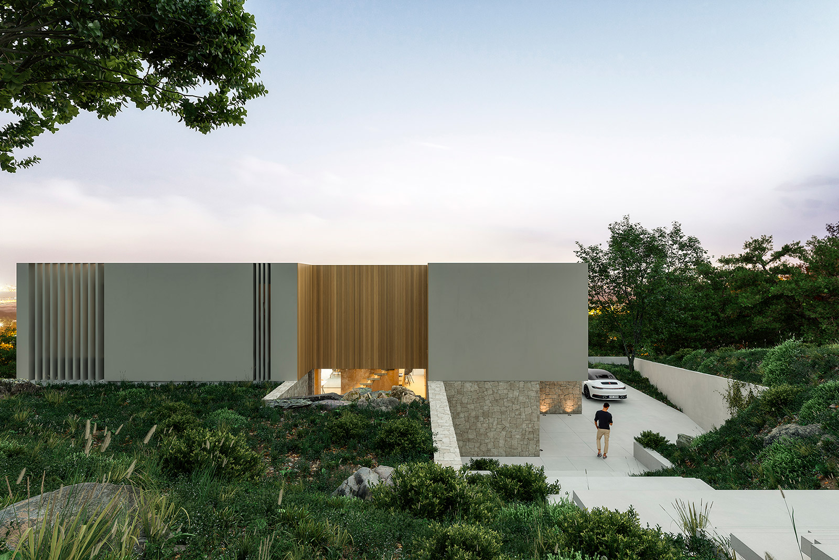
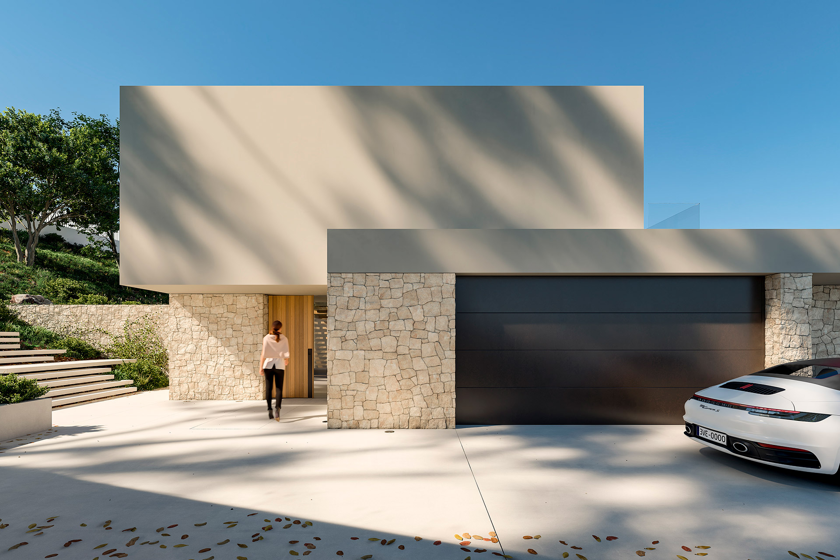
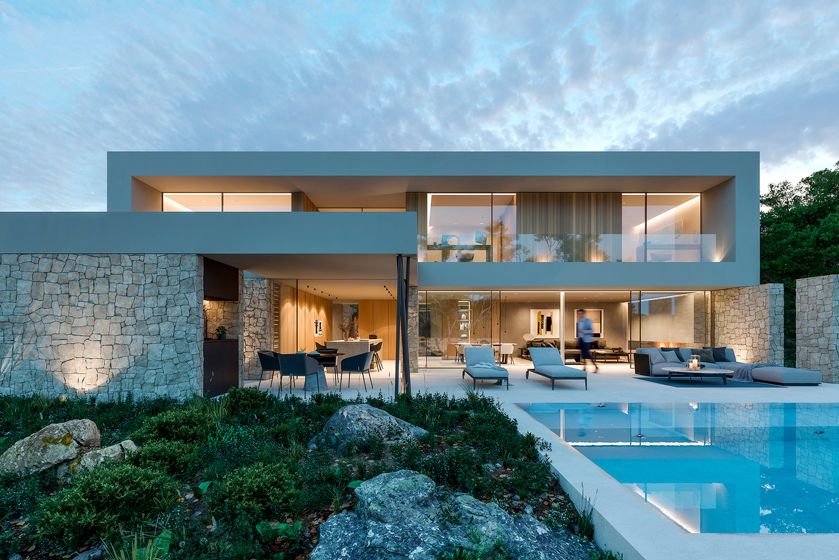
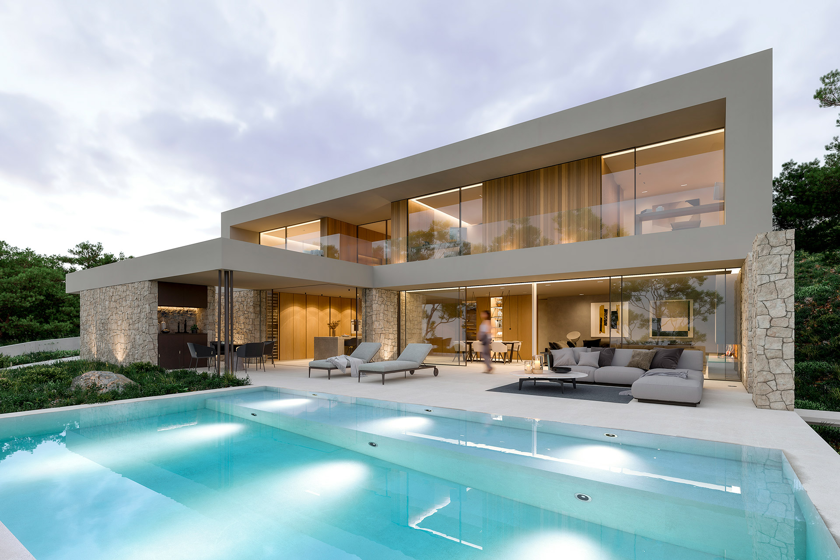
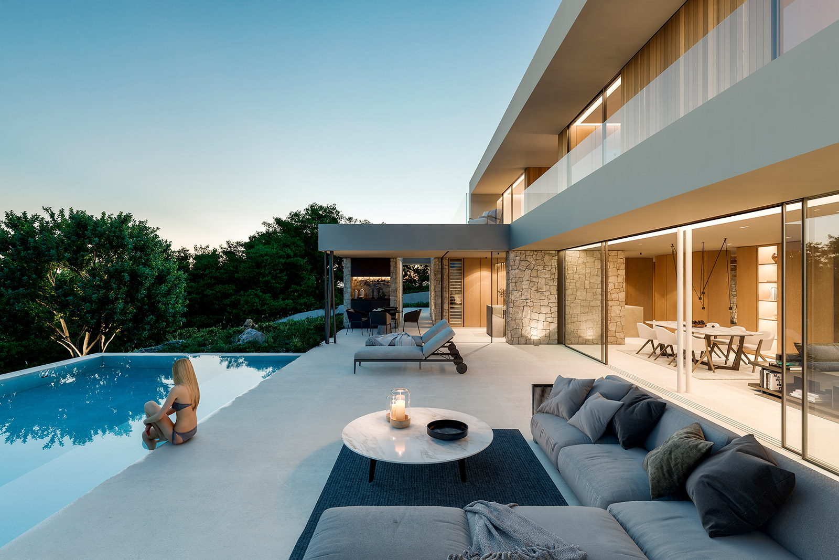
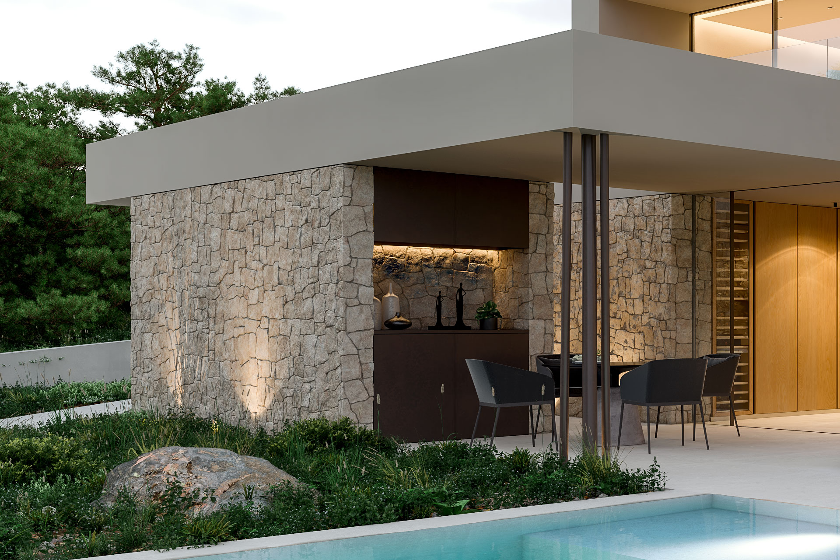
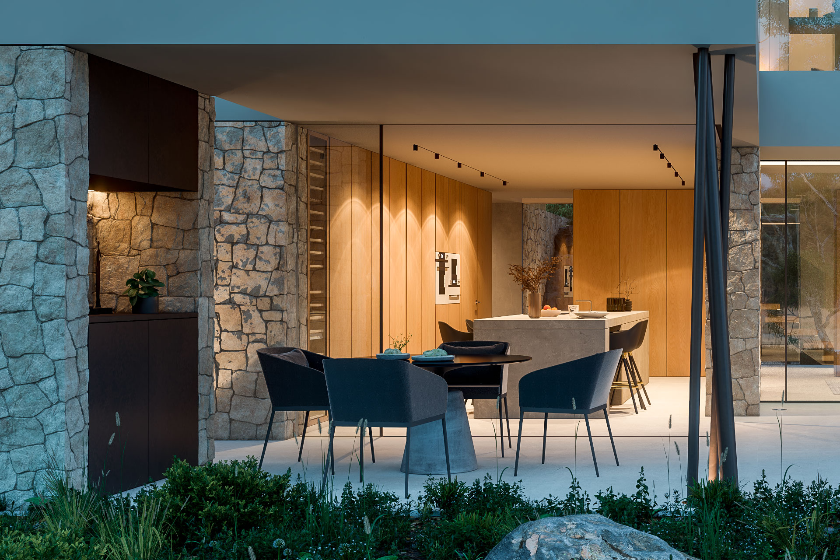
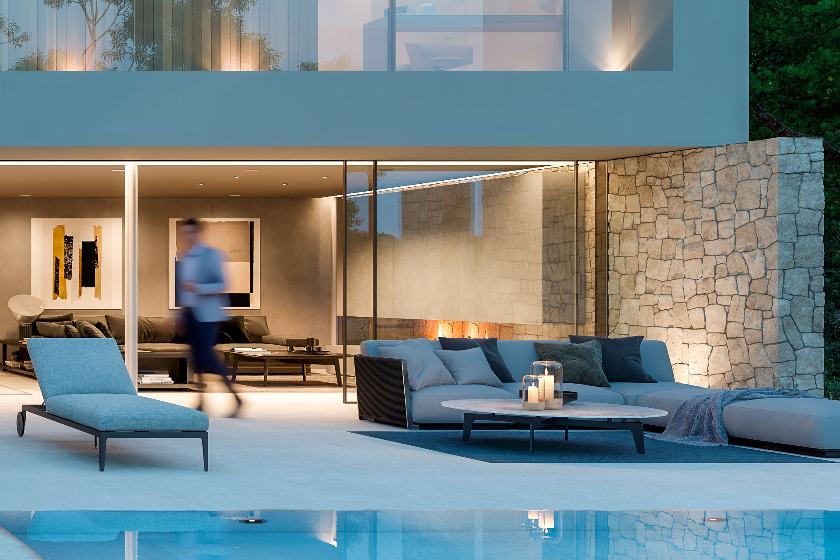
Featured projects
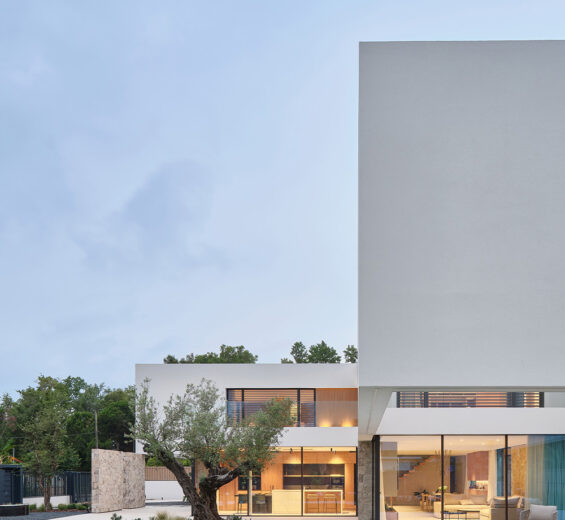
914
The interior garden of this house is a perfect oasis. Water, vegetation and light combine in it to create a feeling of calm, privacy and privilege which is extended to the rest of the house. The effect produced in the garden is echoed thanks to the presence of generously-sized flown porches that open onto this space and create continuity between the interior and the exterior, isolating it from its surroundings. It does not matter then that, in certain areas, the surroundings are aggressive from the urban point of view: behind the door you will find the tranquility of your own Eden.
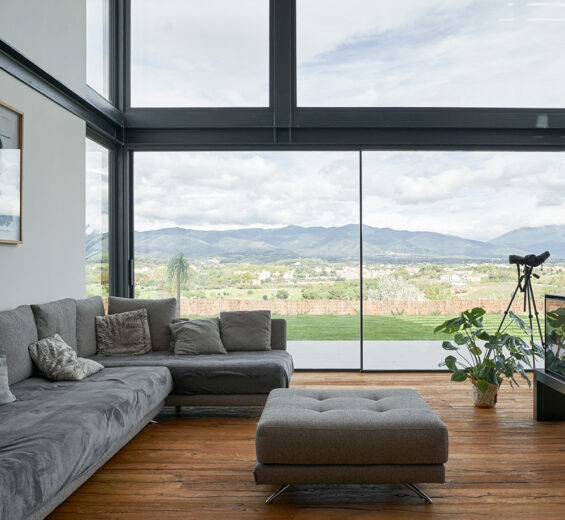
913
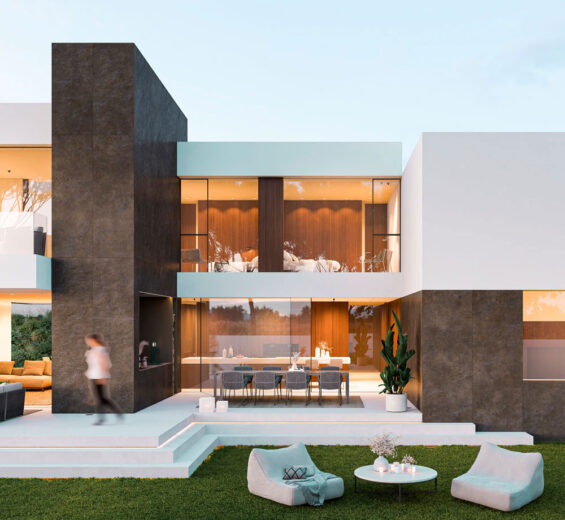
908
Three vibrant and harmonious volumes that flow into each other; a game of composition generates different perspectives in the garden; materials that set the colour palette of stone and white; and a layout staggered over different levels to fluently and efficiently communicate the diverse uses. That is how we created this project for a musician who wanted an inspiring home complete with recording studio. Pure rhythm.
The recording studio is situated in one of the blocks, an impressive six-metre high cube that only opens onto the garden. On the opposite side is the more intimate area, and, connecting the two, we have the central block which comprises the thoroughfare and common area.