Three vibrant and harmonious volumes that flow into each other; a game of composition generates different perspectives in the garden; materials that set the colour palette of stone and white; and a layout staggered over different levels to fluently and efficiently communicate the diverse uses. That is how we created this project for a musician who wanted an inspiring home complete with recording studio. Pure rhythm.
The recording studio is situated in one of the blocks, an impressive six-metre high cube that only opens onto the garden. On the opposite side is the more intimate area, and, connecting the two, we have the central block which comprises the thoroughfare and common area.
908
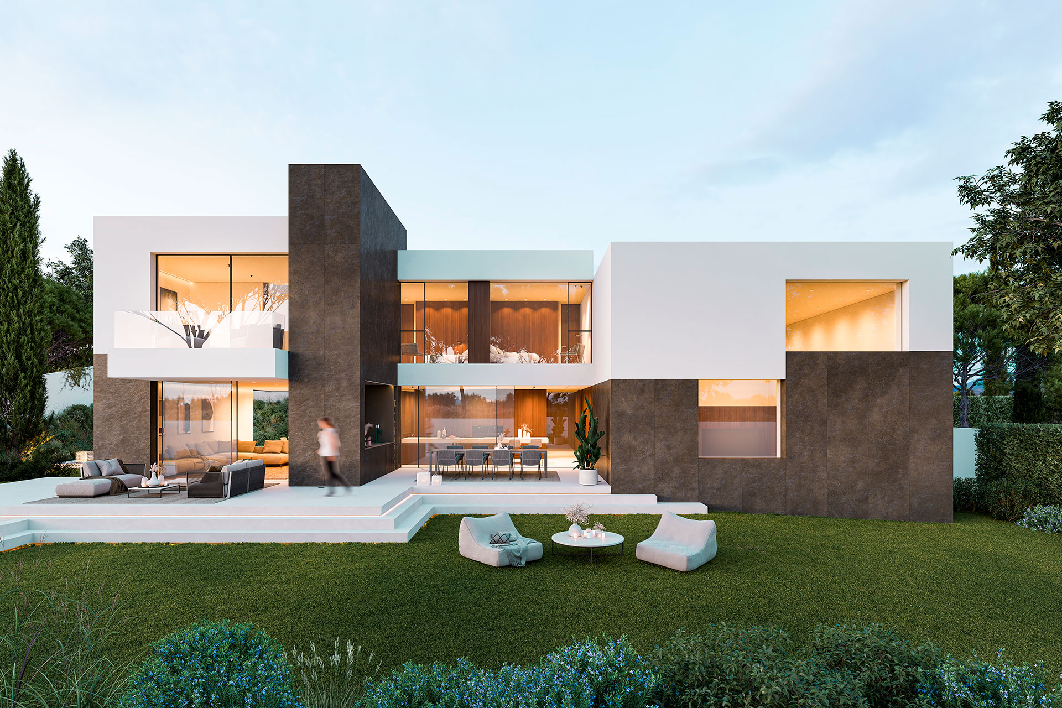
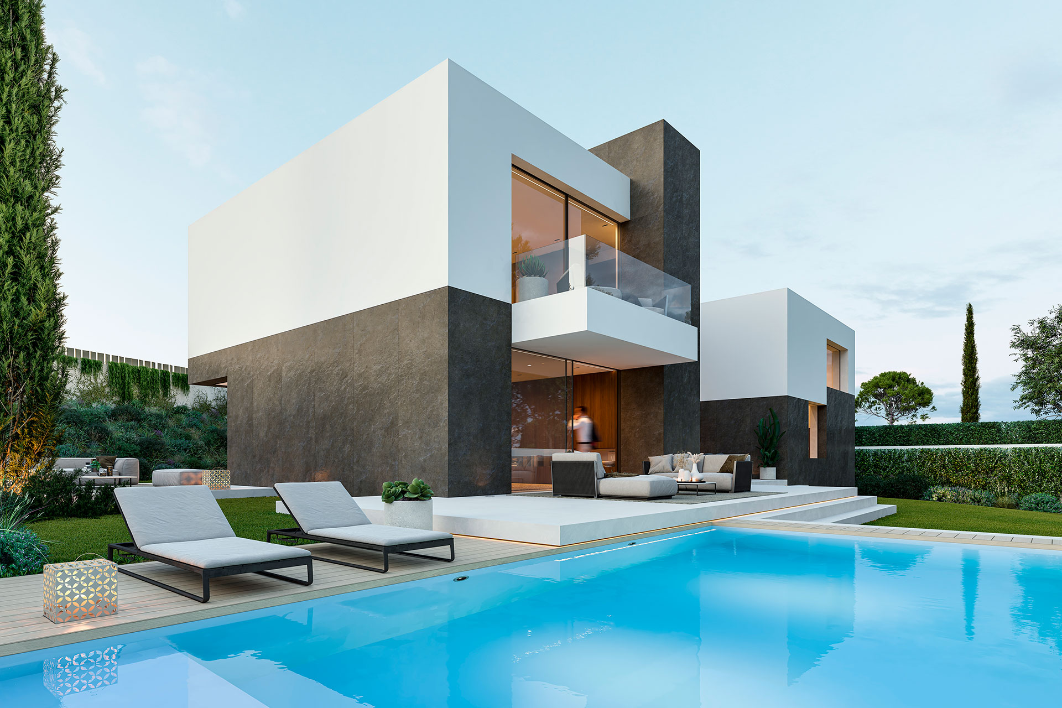
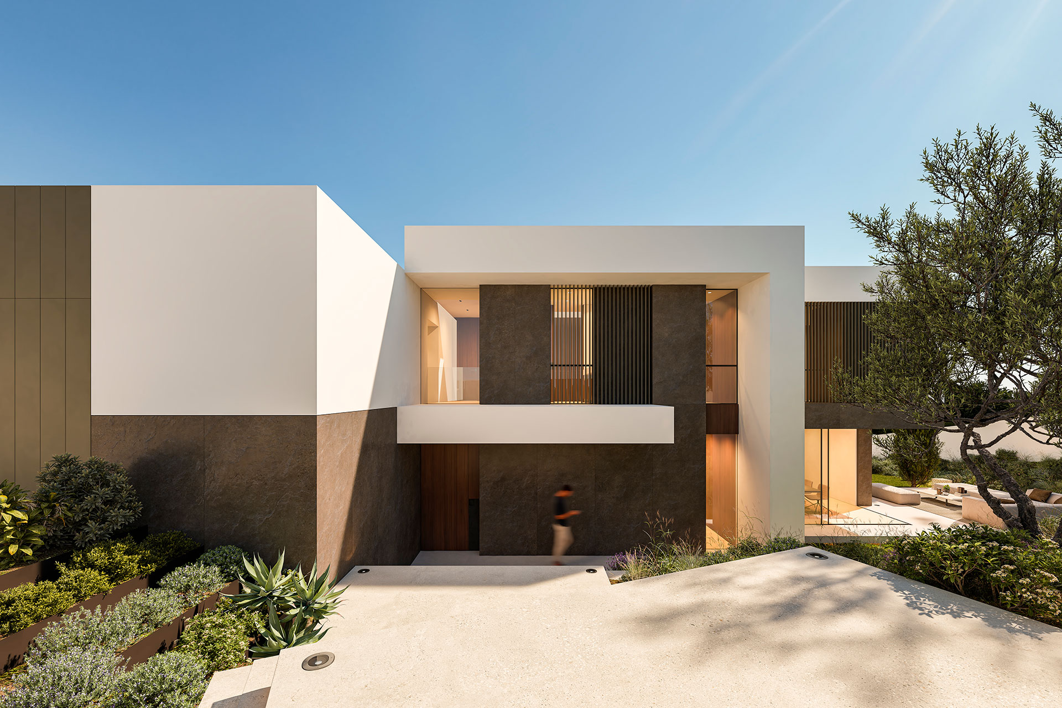
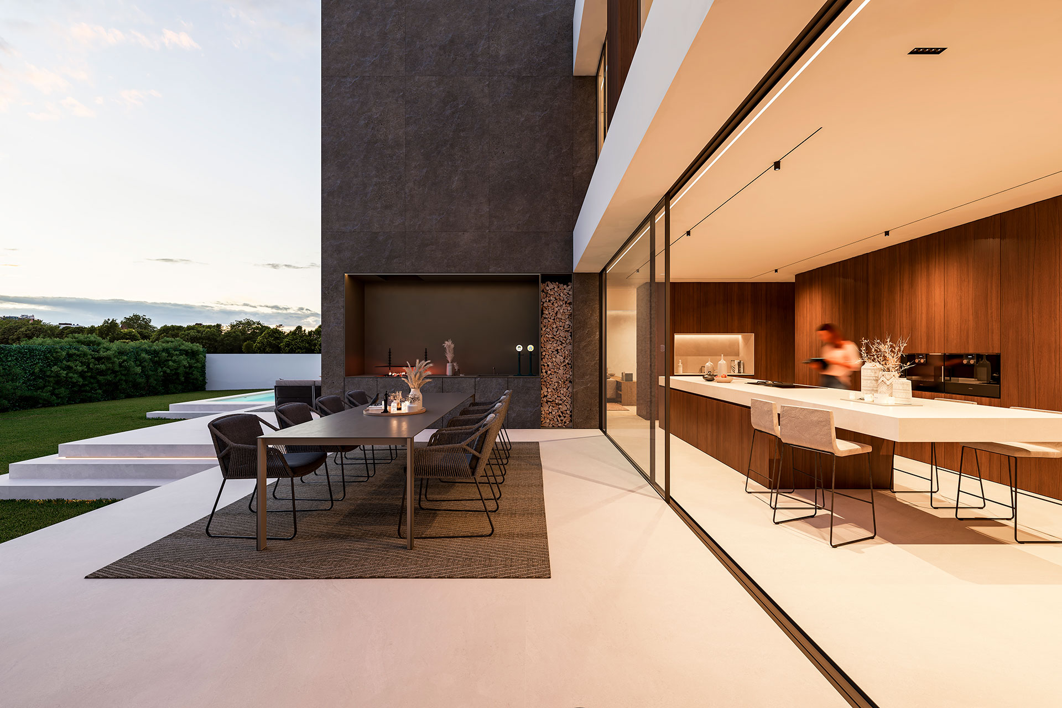
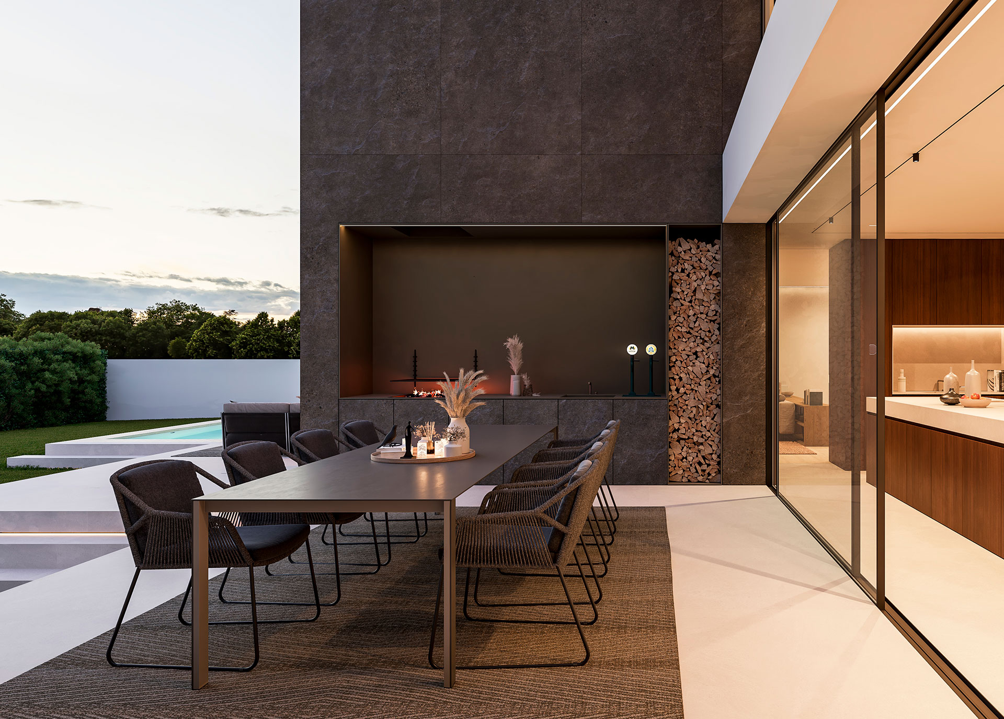
Featured projects
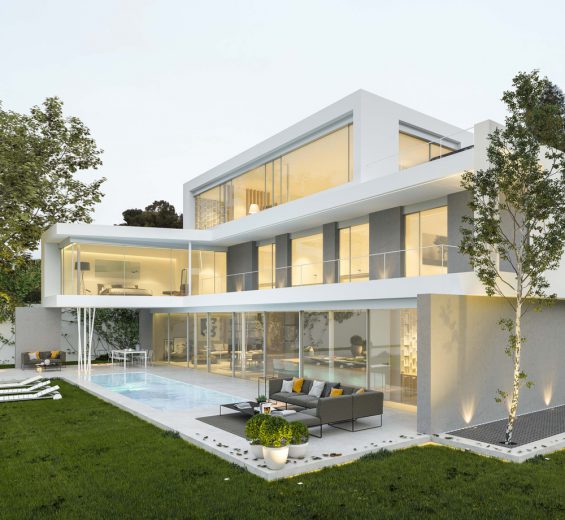
749 CN
Three layers alternate in this building. Three floors that move to offer a beautiful rhythm and achieve a visually very light proposal despite the large build volume. The two upper floors open up to enjoy a spectacular view over Barcelona. The lower one has been turned into a garden. Between the green space located on the façade and the rear area where the pool is located, the building becomes transparent, eliminating the inside / outside duality and inviting you to enjoy the outdoors throughout the year.
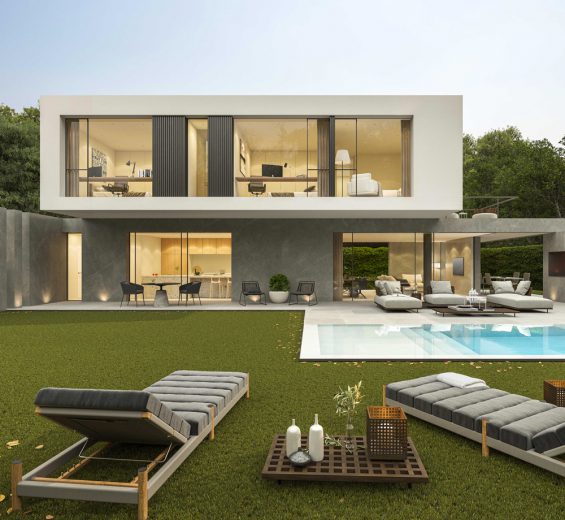
817 OE
The space of this house is organised from two volumes that rest one on the other. From the outside, both of them dialogue through the materials that surround them. Formally, these same volumes, with their arrangement, articulate the rooms. In addition, they create a large south-facing porch that invites you to enjoy family living in the open air and make several terraces a reality to enjoy moments of total privacy.
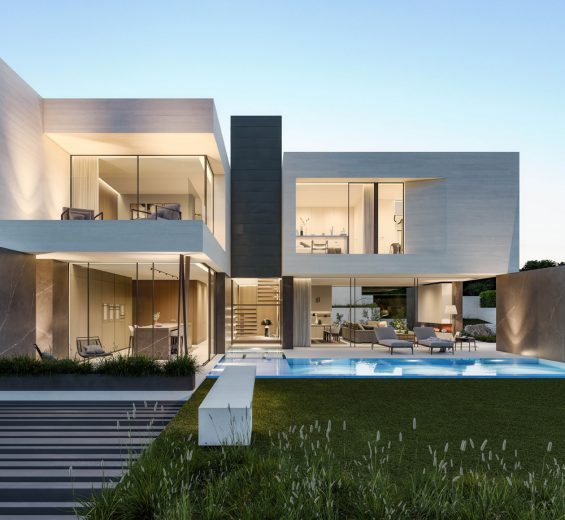
838 MNM
The staircase in this building, treated as a decorative element, is also the axis around which this project with a sculptural vocation is articulated. The owner family proposed a very specific functional program and, since the plot did not offer special conditions, this vertical element became the point around which a unique game of proportions, volumes and materials developed.