The interior garden of this house is a perfect oasis. Water, vegetation and light combine in it to create a feeling of calm, privacy and privilege which is extended to the rest of the house. The effect produced in the garden is echoed thanks to the presence of generously-sized flown porches that open onto this space and create continuity between the interior and the exterior, isolating it from its surroundings. It does not matter then that, in certain areas, the surroundings are aggressive from the urban point of view: behind the door you will find the tranquility of your own Eden.
914
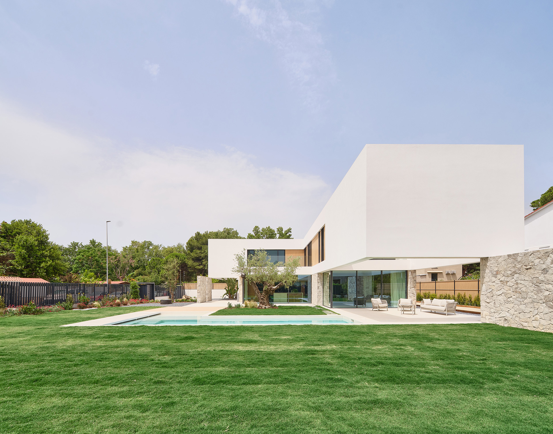
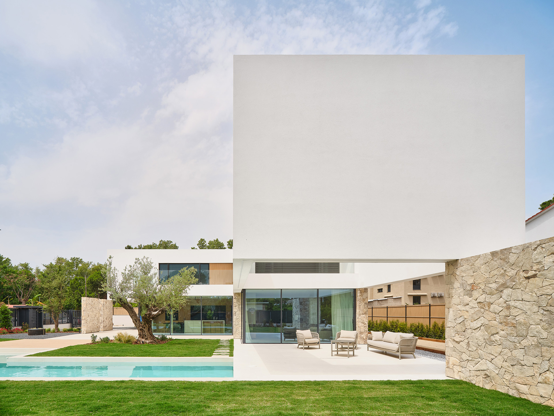
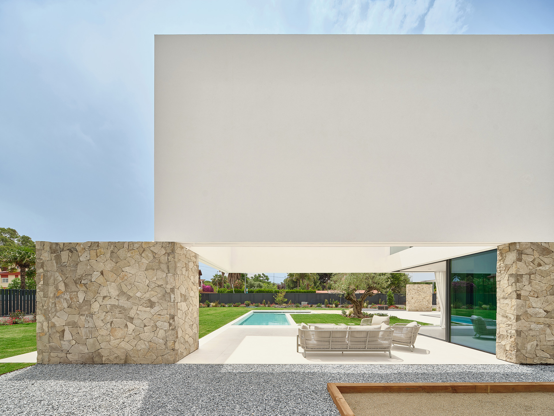
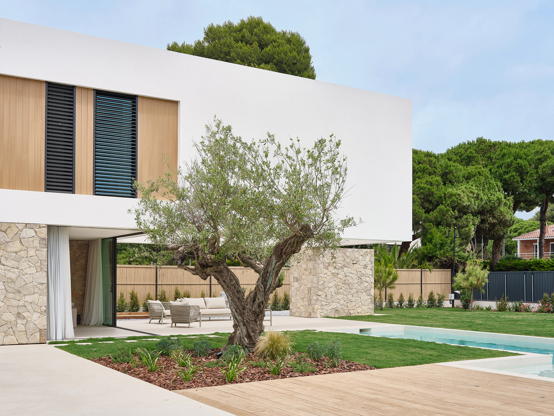
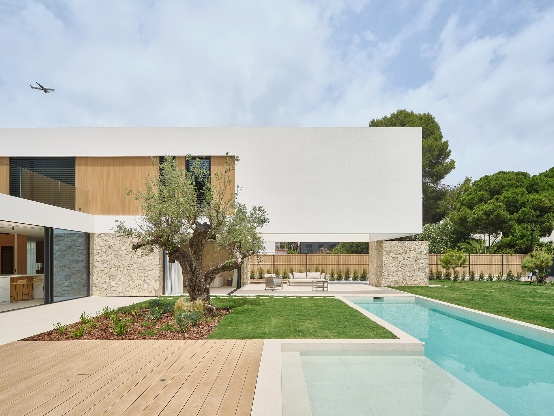
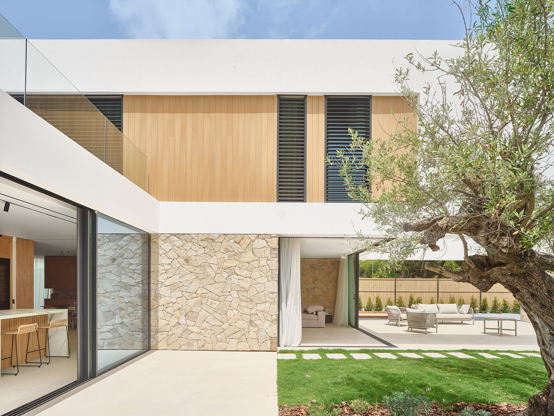
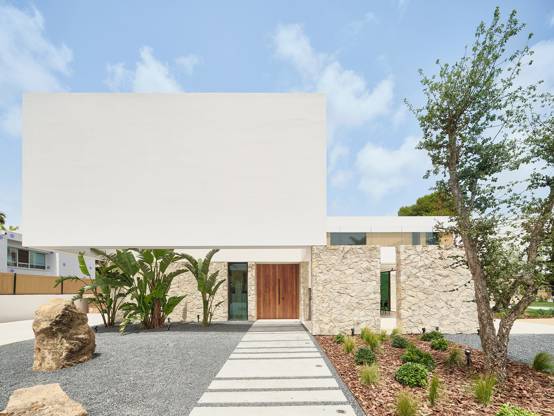
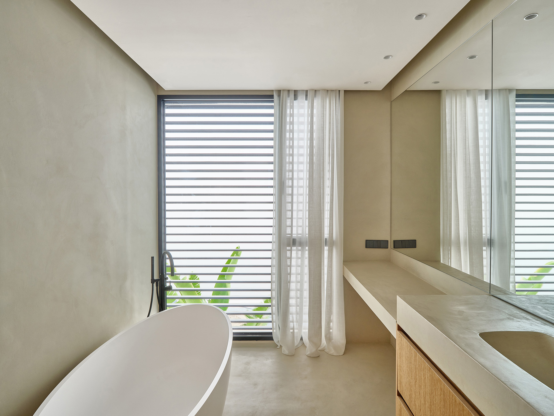
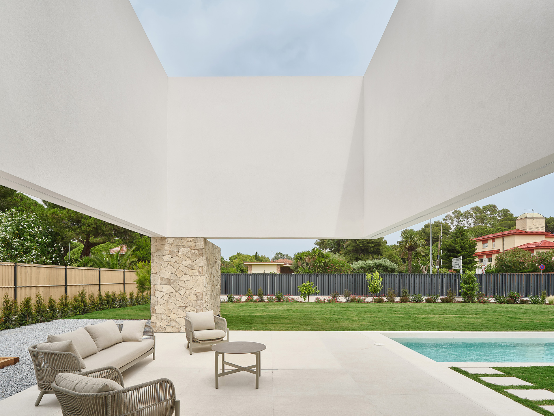
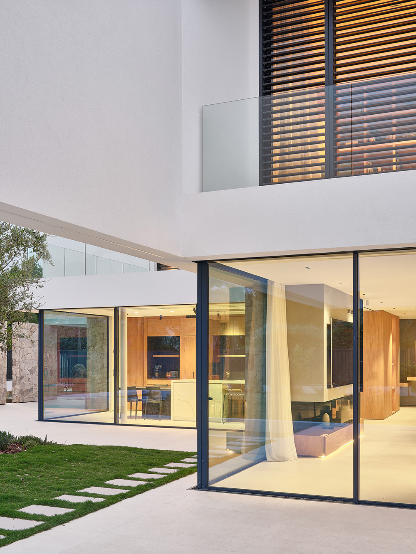
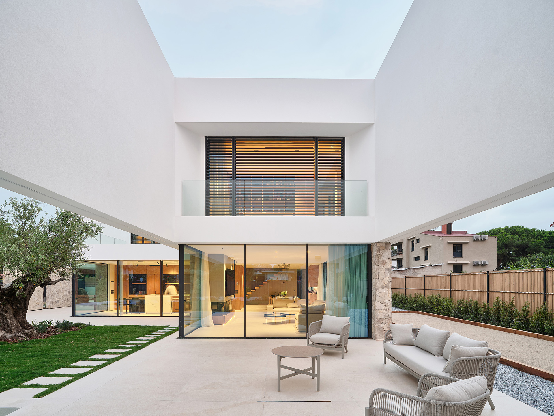
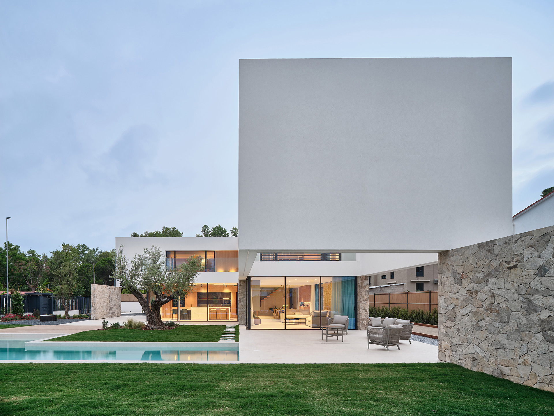
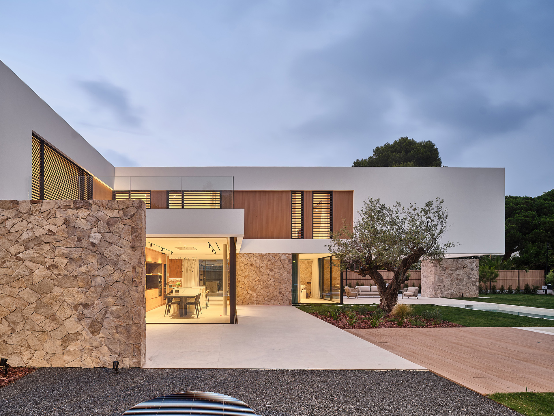
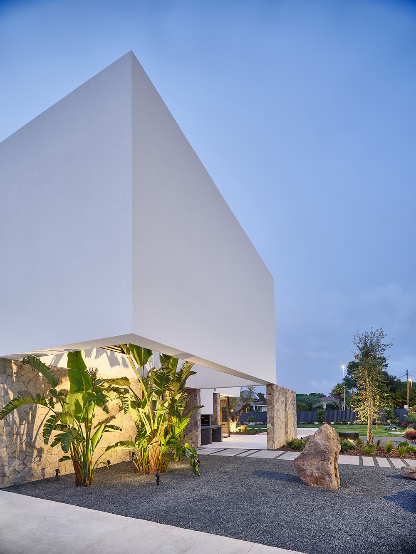
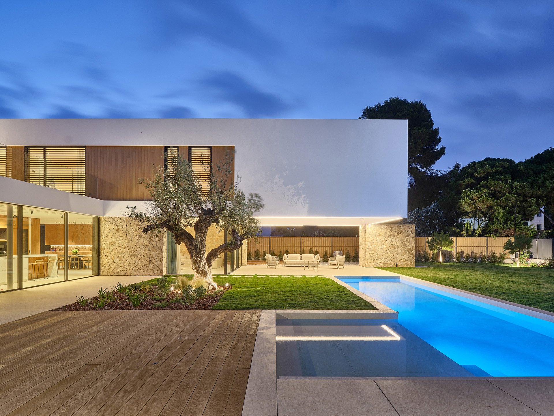
Featured projects
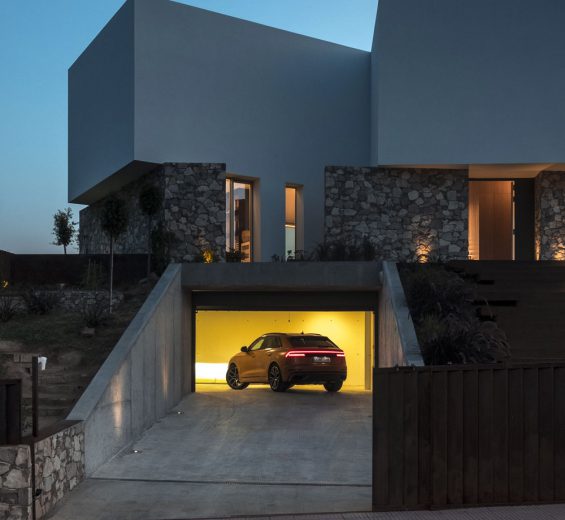
730 RG
Blur the boundaries; play with closed and open spaces. This was the proposal to build a plot with an exceptional location and impressive views. The resulting project is a dialogue between the building and the landscape. On this basis, the house takes inside floors and walls typical of the exteriors of the area; That is why it is open and draws angles so that the view of the sea penetrates the house. The Mediterranean is integrated into the daily life of the family that inhabits this home.
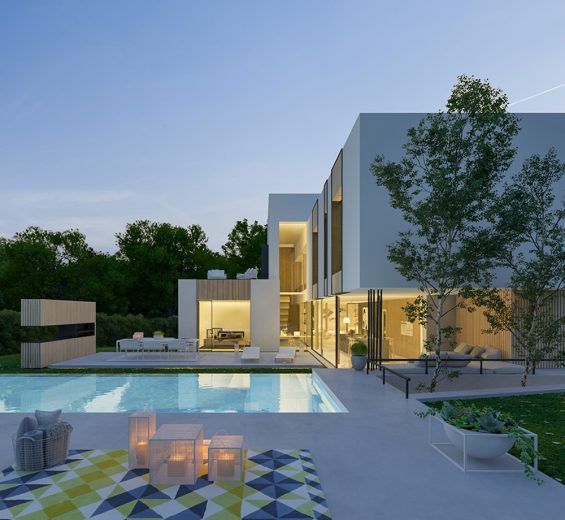
589 ED
Close the house to the outside and create within it its own nature. Such was the challenge of this project, that translates this intention by contrasting sensations in an extreme way. From the outside, the architecture offers a compact appearance, almost monolithic in its volumetry; the interior, on the other hand, is developed with a clear fragmentary character, since the project is concatenating volumes that are sometimes full, sometimes empty. The latter – again the contrast – use wood to maintain the illusion of forcefulness and continuity, but offer a dematerialized reality with which successive landscapes are generated: patios, gardens, terraces. The result is a delicious permeable interior island composed of pieces that successively open to apparently empty spaces but occupied by careful atmospheres of light and shadow, sounds and aromas.
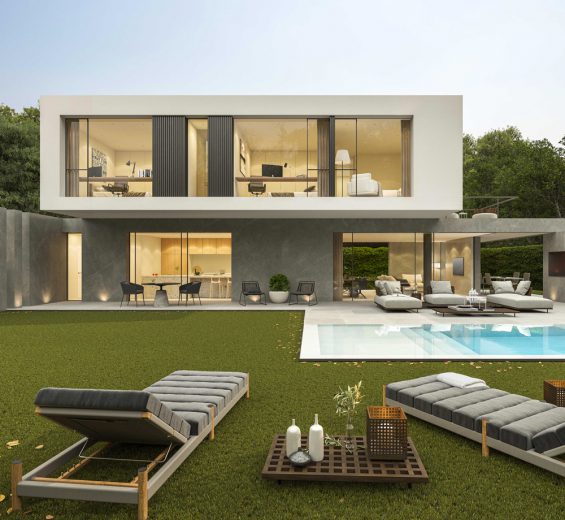
817 OE
The space of this house is organised from two volumes that rest one on the other. From the outside, both of them dialogue through the materials that surround them. Formally, these same volumes, with their arrangement, articulate the rooms. In addition, they create a large south-facing porch that invites you to enjoy family living in the open air and make several terraces a reality to enjoy moments of total privacy.