The triangular shape of the plot with sea views and the curved arrangement conditions this residential project. From the street, solid volumes are the protagonists that are lightened with the use of markedly vertical openings, open like fissures. Inwards, the house opens generously to enjoy the Mediterranean and the common spaces. In them, the light is filtered with adjustable wooden slats and it is this light that becomes the key feature.
155 JLM
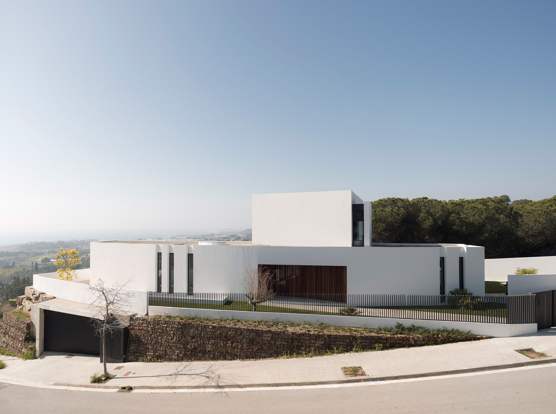
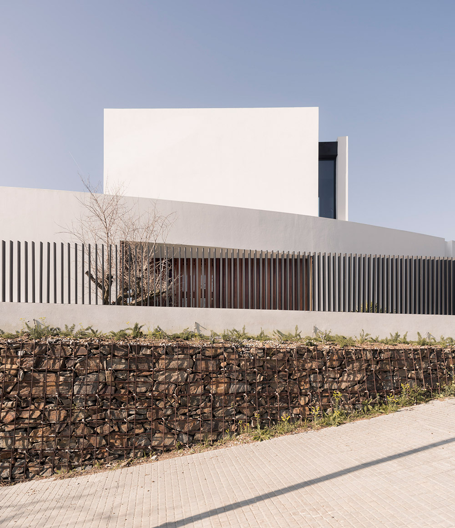
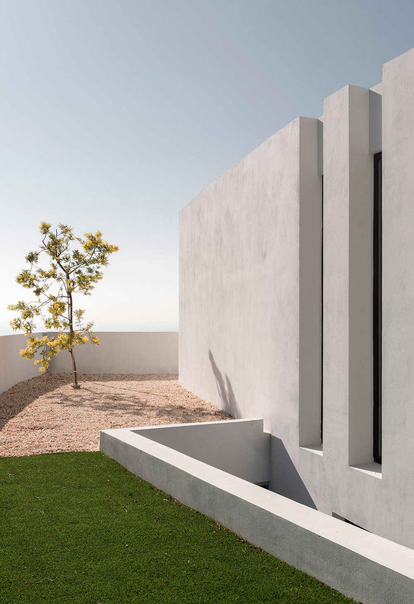
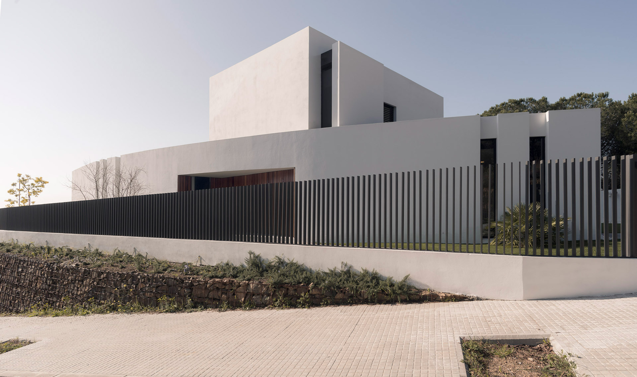
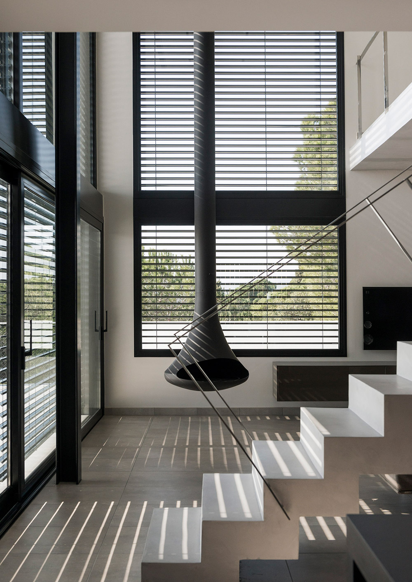
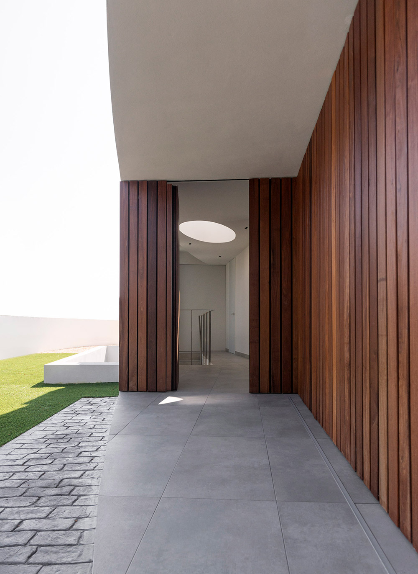
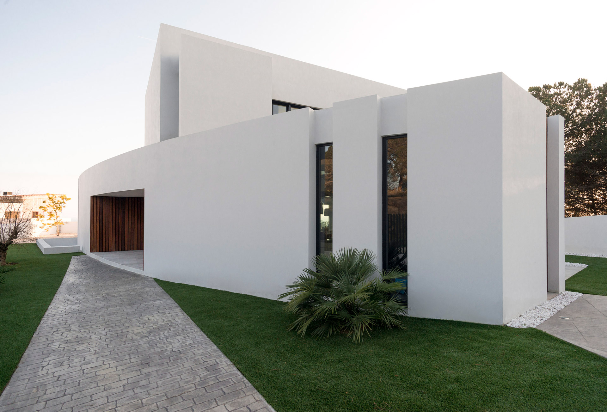
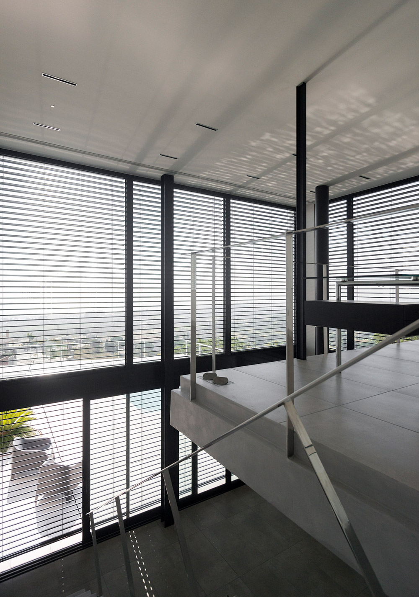
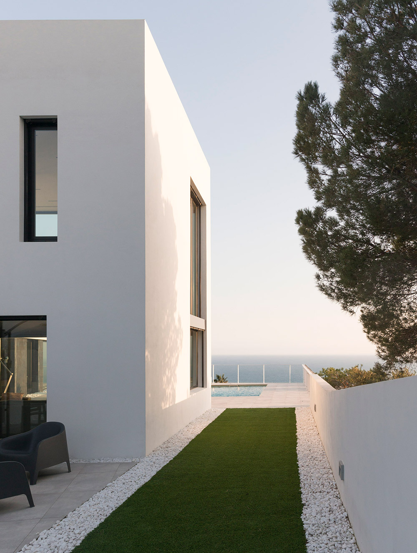
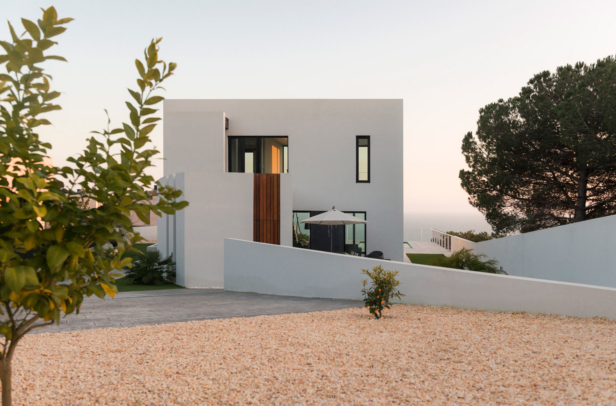
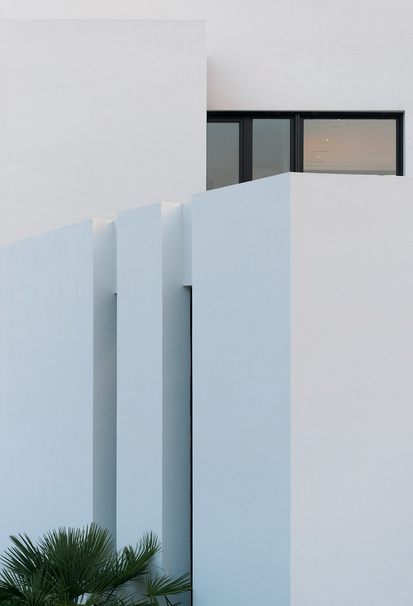
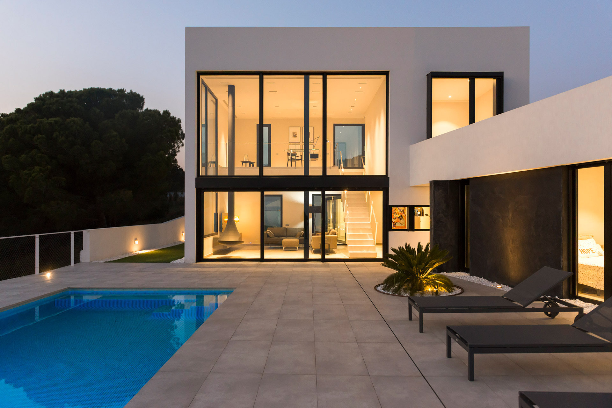
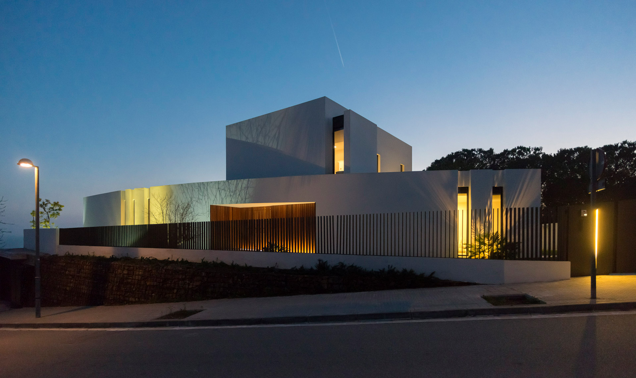
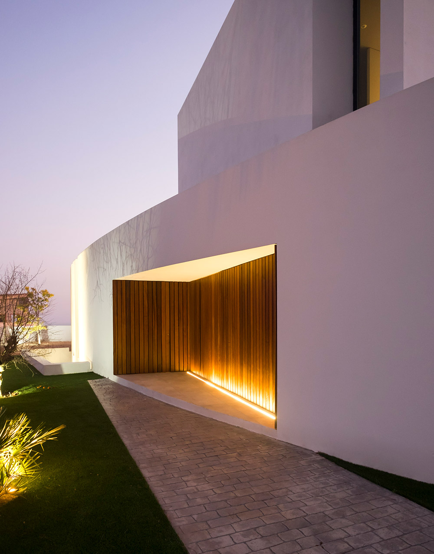
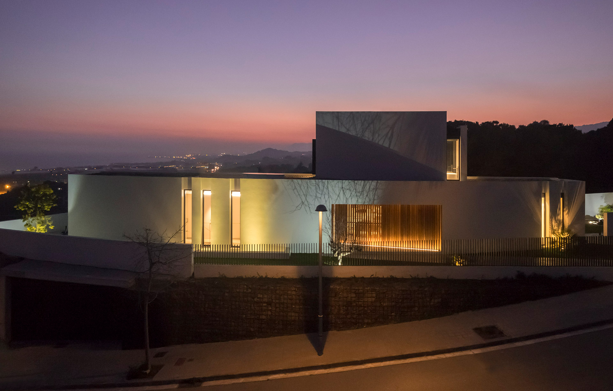
Featured projects
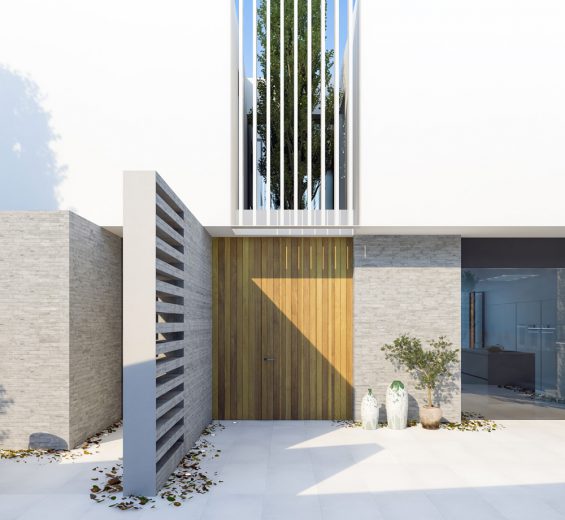
495 ID
A gentle ramp descends from street level to lead to a welcome square where the access to the house is located. In this way, the great unevenness of this plot is saved and the character of the large and welcoming family that owns it is taken care of. Then behind the white volume that is the house, closed to the street, an open garden with panoramic views over the Vallès Occidental welcomes its guests.
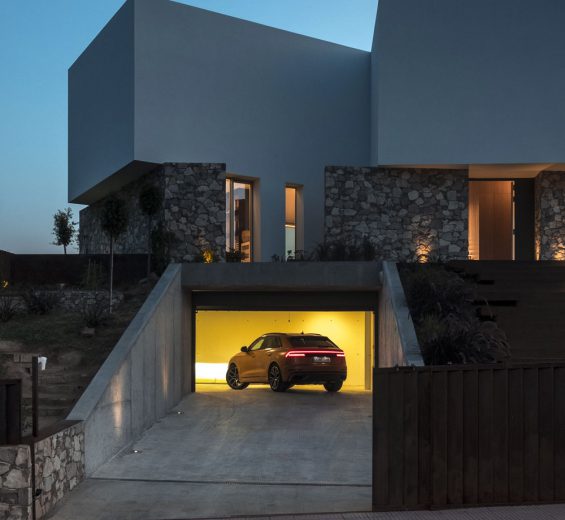
730 RG
Blur the boundaries; play with closed and open spaces. This was the proposal to build a plot with an exceptional location and impressive views. The resulting project is a dialogue between the building and the landscape. On this basis, the house takes inside floors and walls typical of the exteriors of the area; That is why it is open and draws angles so that the view of the sea penetrates the house. The Mediterranean is integrated into the daily life of the family that inhabits this home.
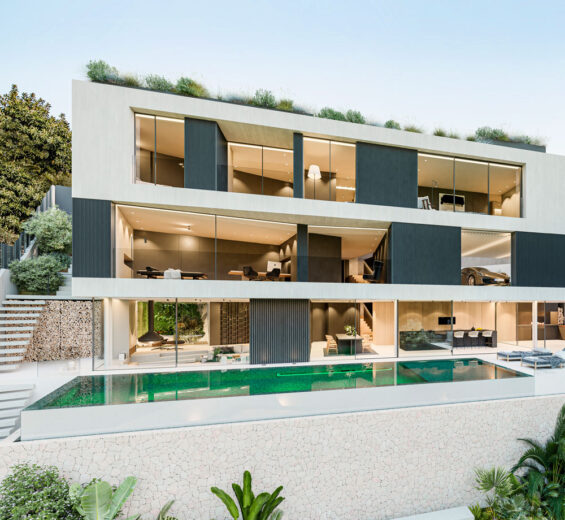
910
From the street, we see a subtle and elegant curve that makes an impact. Concrete without openings. Complete privacy. It’s a curtain behind which all the magic of this project is hidden, located in one of the most beautiful parts of Catalonia.
The space is privileged. The same house that shies away from the street, opens up inside to light and scenery, cascading down the hillside and making an interior space that speaks its own language: concrete contrasted with black and oak wood, which is how it connects intimately with its surroundings.
In the garden, dry stone and lush vegetation take centre stage, reinforcing the relationship between the hillside and the home.