The stone walls guide the path of light and gaze in this house. Their presence speaks volumes and gives the project a sense of organisation. And, despite their solidity, as they are located on a transversal axis, these walls give up all the prominence to the intangible: they allow the sun to enter the interior from the south and draw in your towards the north, which offers some fabulous views over the Collserola valley. Sun, pines and oaks. The Mediterranean environment becomes part of the house.
The relationship between the house and its surroundings is underlined by the materials and colours used. The stone, the earthy tones and the off-white make the construction blend in with the surroundings and take root with the mountain that houses it.
903
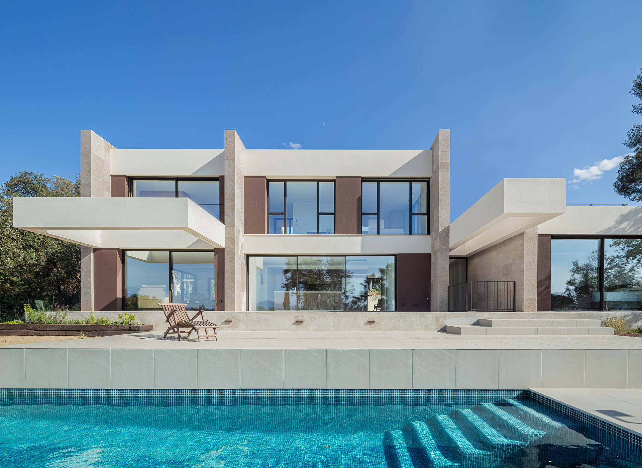
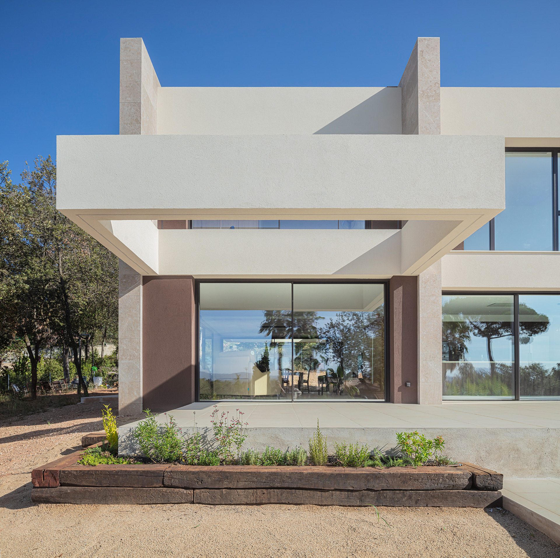
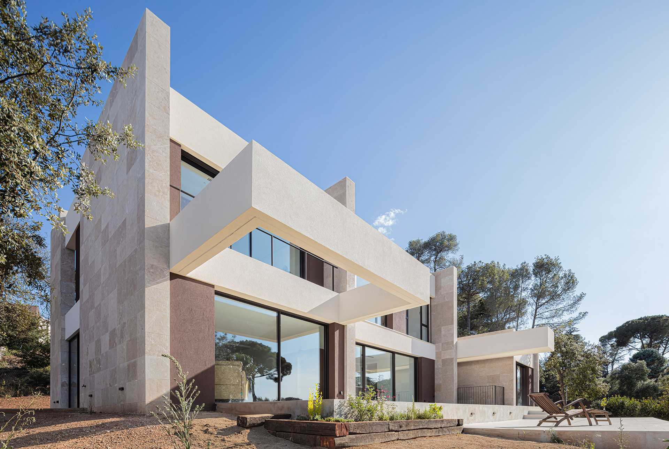
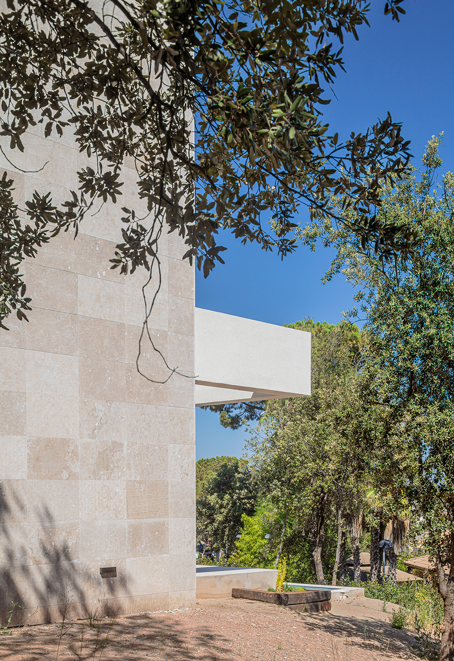
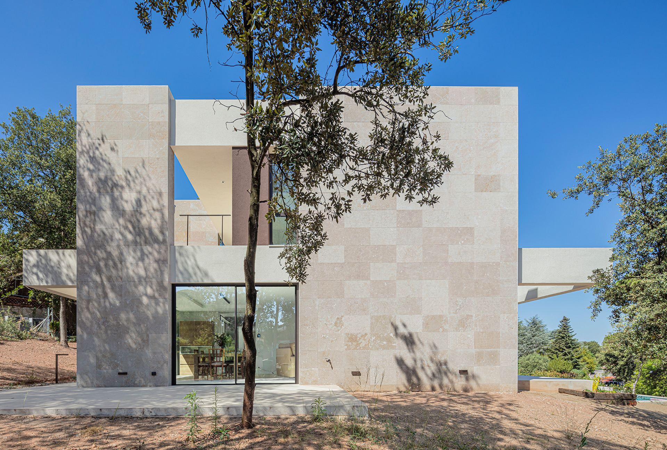
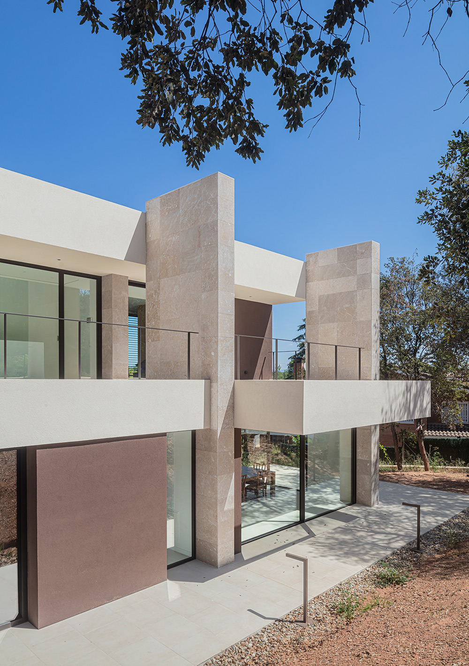
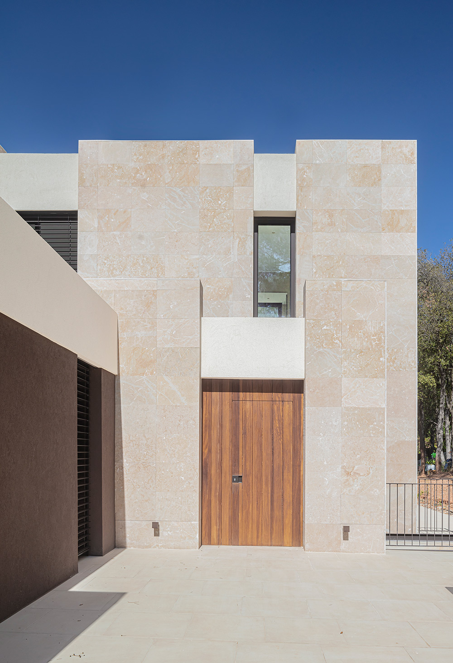
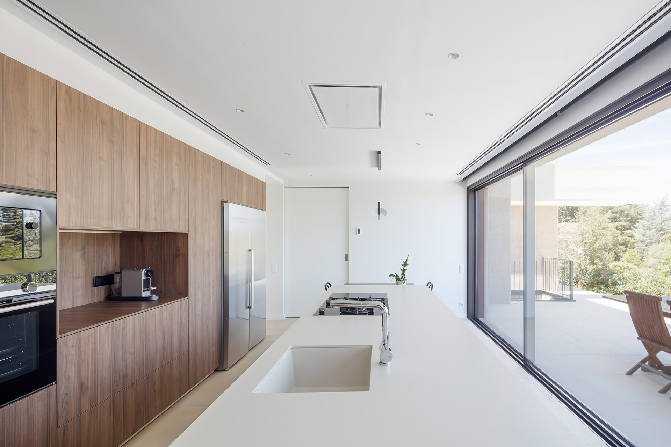
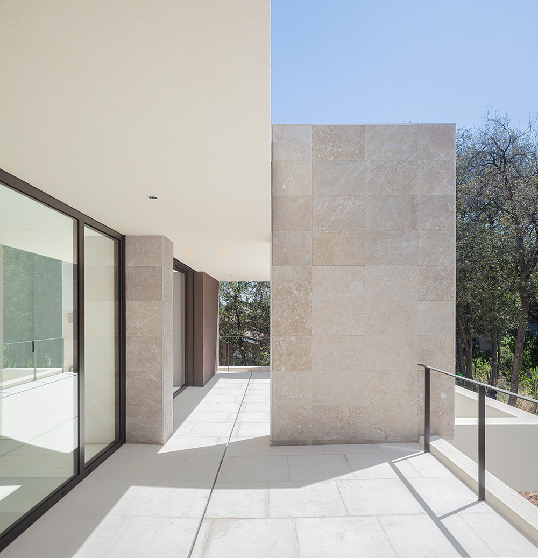
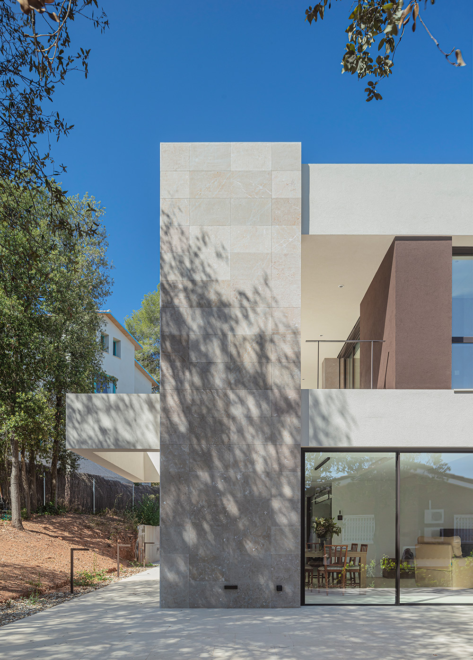
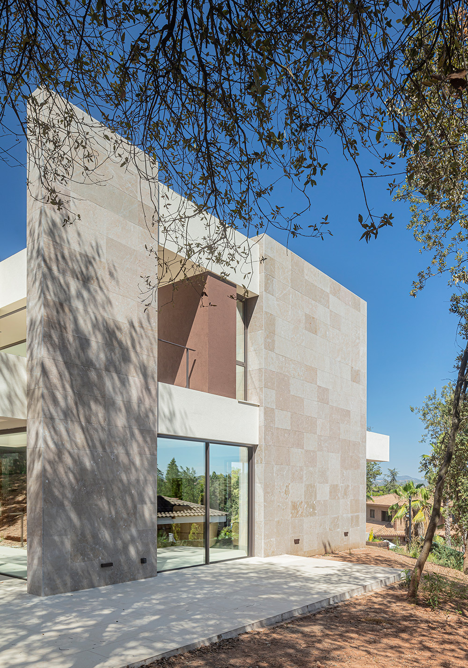
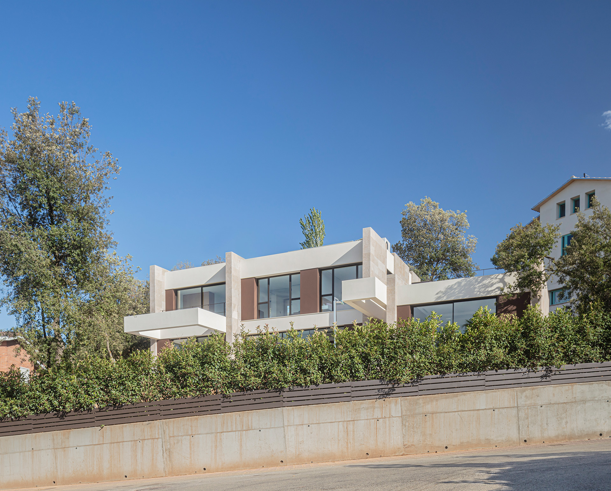
Featured projects
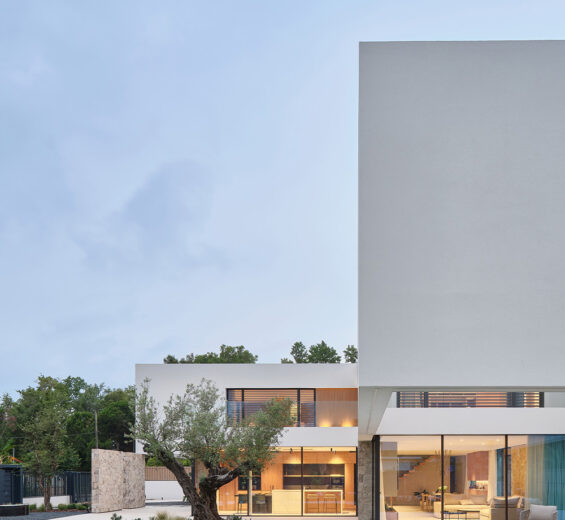
914
The interior garden of this house is a perfect oasis. Water, vegetation and light combine in it to create a feeling of calm, privacy and privilege which is extended to the rest of the house. The effect produced in the garden is echoed thanks to the presence of generously-sized flown porches that open onto this space and create continuity between the interior and the exterior, isolating it from its surroundings. It does not matter then that, in certain areas, the surroundings are aggressive from the urban point of view: behind the door you will find the tranquility of your own Eden.
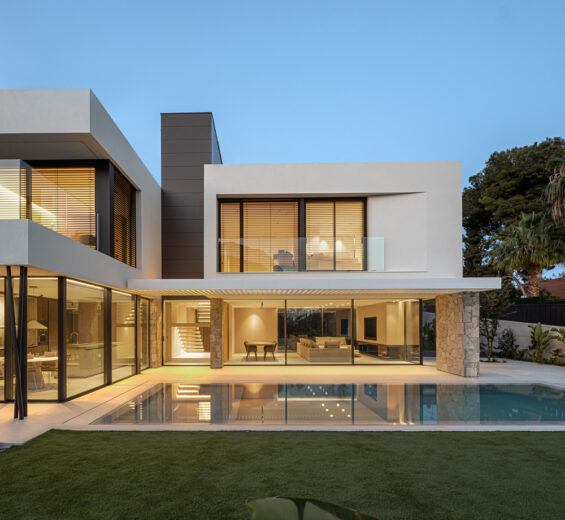
838 MNM
The staircase in this building, treated as a decorative element, is also the axis around which this project with a sculptural vocation is articulated. The owner family proposed a very specific functional program and, since the plot did not offer special conditions, this vertical element became the point around which a unique game of proportions, volumes and materials developed.
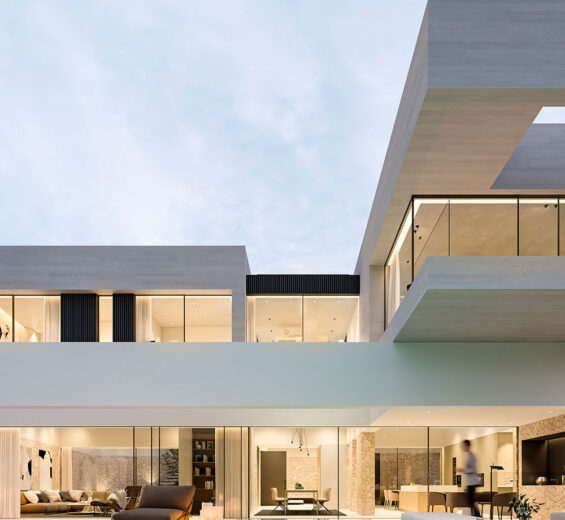
915
A grand, sculptured beam runs through the home and frames the scenery. This structural element is the aesthetic key to making this project possible, inspired by nature, it draws the surroundings in and captures your attention.
Inspiration for this project was born directly from the surroundings, close to the sea. From this, we see the aesthetic approach, great flights that unfold towards the horizon and high, glass spaces seeking to defy gravity. Each of the elements speaks of the privilege of infinity.
The beam that envelopes the building is the resource that makes all of this possible and furthermore, one that makes the domestic areas appear on a familiar scale despite their grand dimensions. It also becomes a frame that, as Ortega and Gasset said, draws in the gaze to pour it into the painting, which is, in itself, infinity.